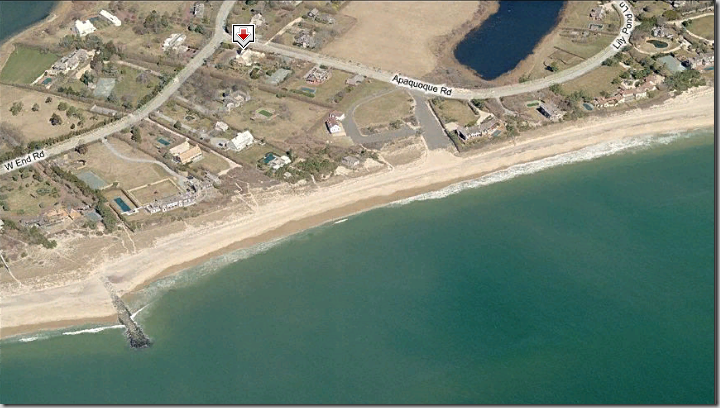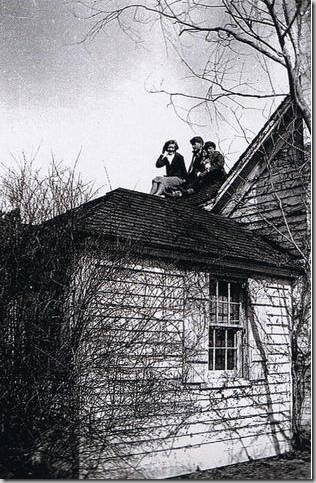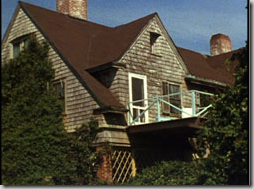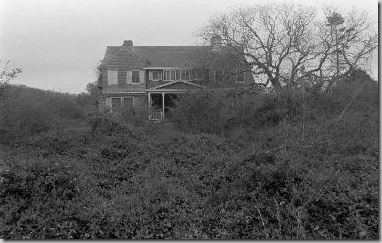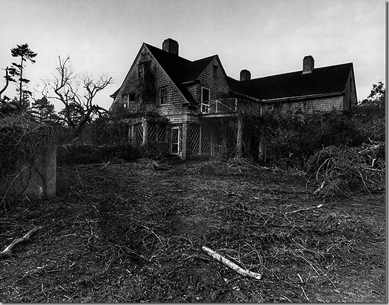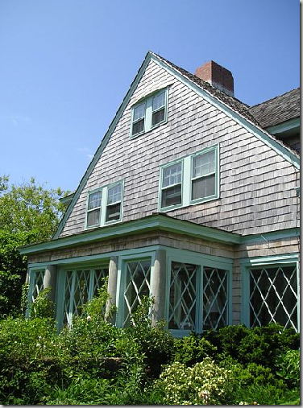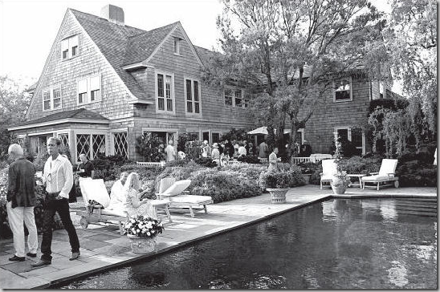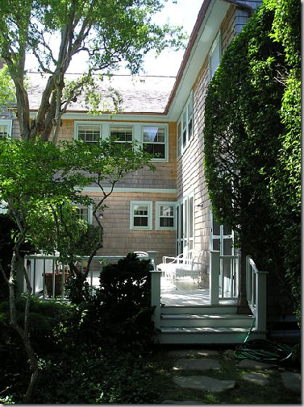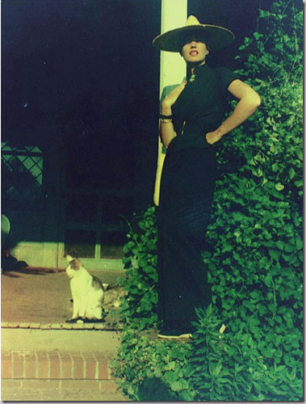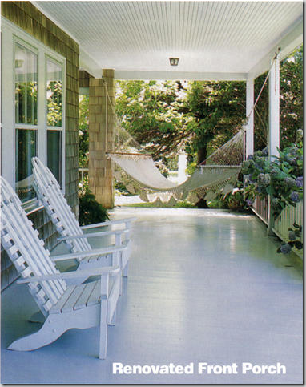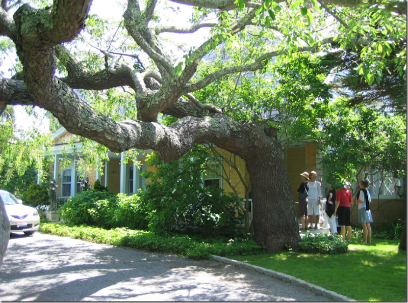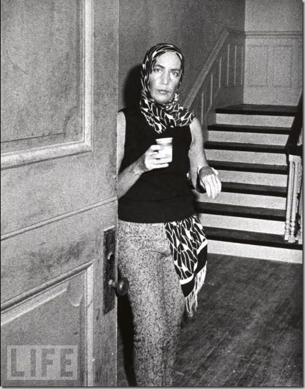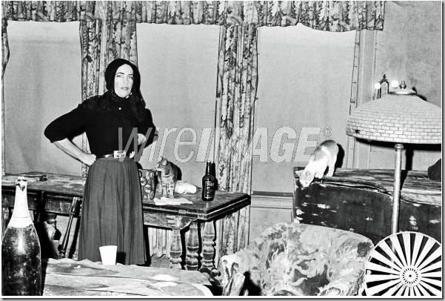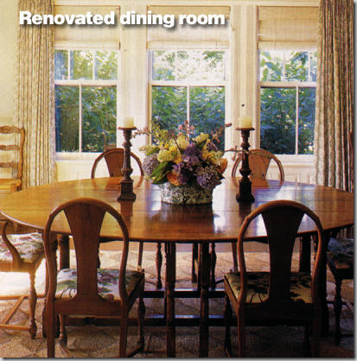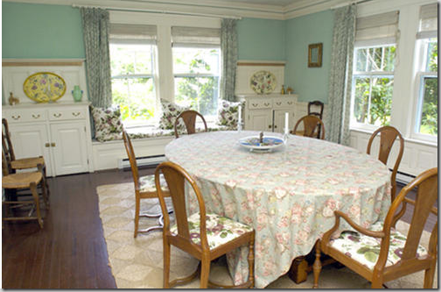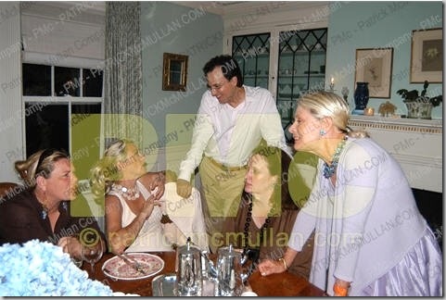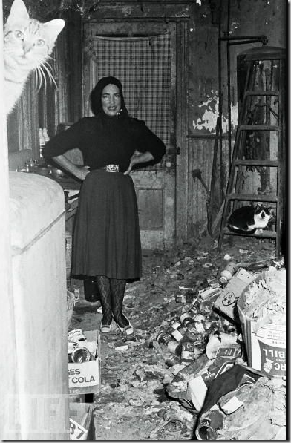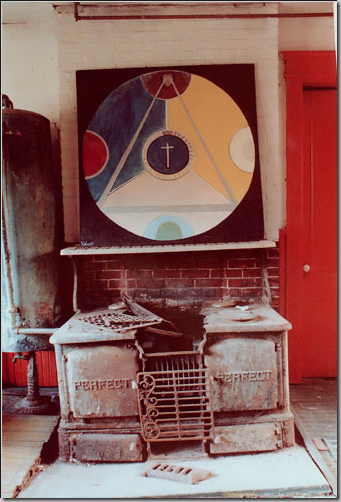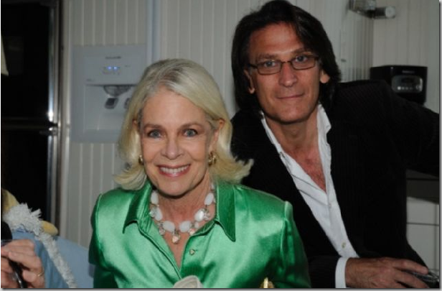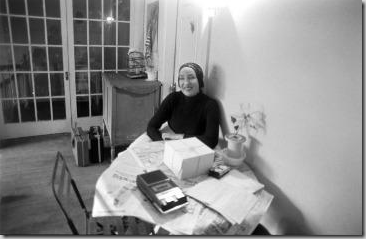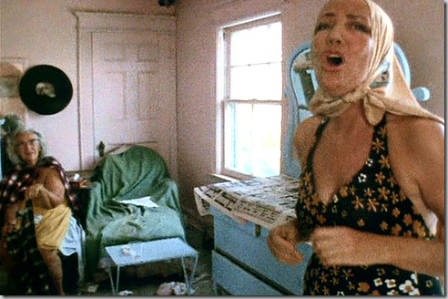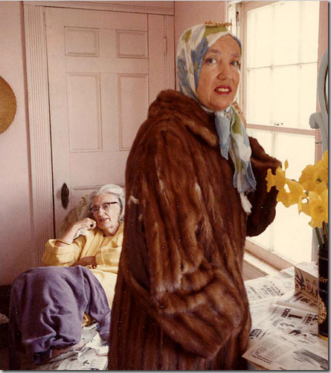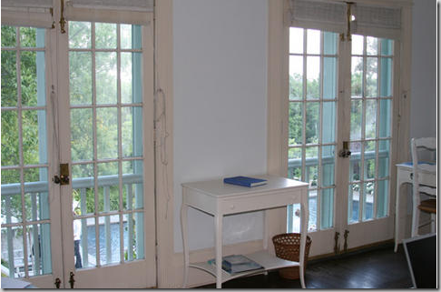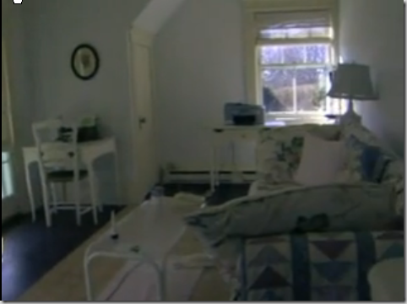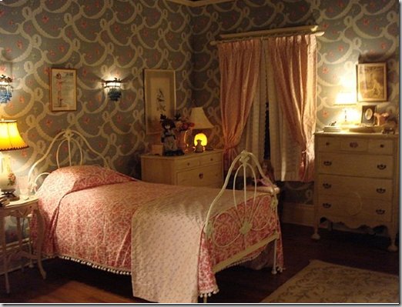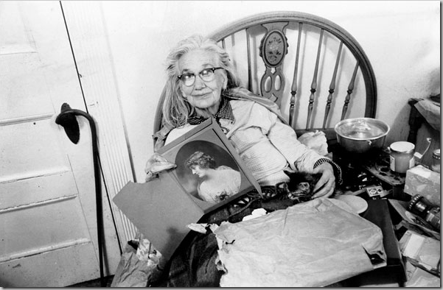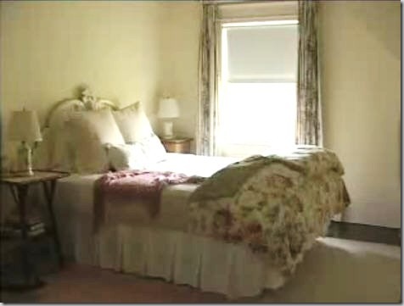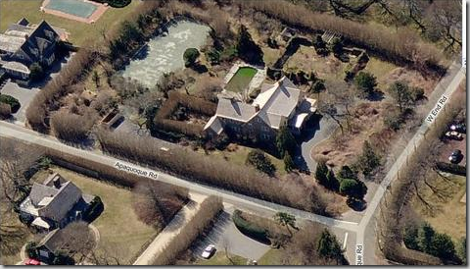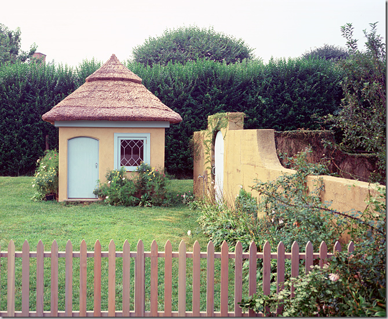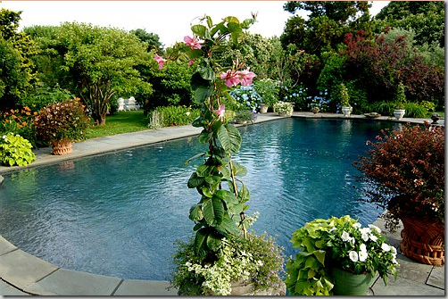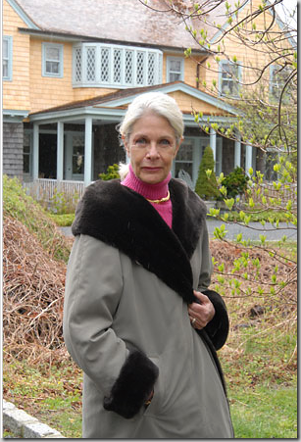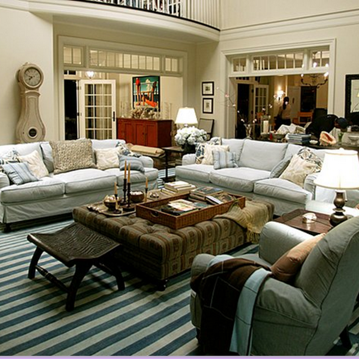It’s hard to understand how this sweet faced child and her mother – perfectly dressed for an afternoon party – could end up as the reclusive, eccentric women that they did, living out their lives in squalor – but that is exactly what happened.
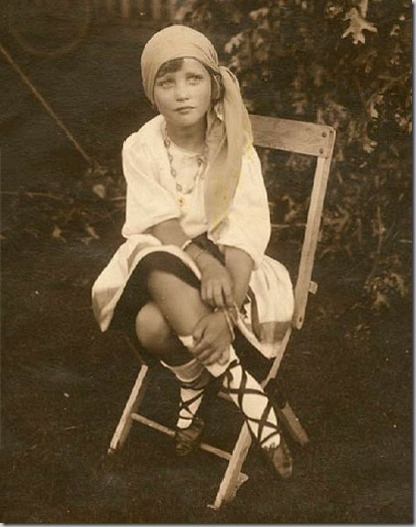 I know everyone has probably overdosed on Grey Gardens, but just this week, Architectural Digest trotted out long unseen photographs of Sally Quinn’s restoration of the famous East Hampton’s mansion, once owned by Jacqueline Kennedy’s aunt Edith Ewing Bouvier “big Edie” Beale and her daughter Edith Bouvier “little Edie” Beale. There are multitudes of books and articles written on the history of these two eccentric women - how they came to live in squalor and abject poverty after a life of high society, debutante balls, expensive jewelry and glamour. But, for me, the story has always been about Grey Gardens - the house itself – the beautiful shingled summer mansion built by Joseph Greenleaf Thorpe in 1897 at Georgica Pond in East Hampton, Long Island. Big Edie’s husband Phelan bought Grey Gardens for his soon to be ex-wife in 1923, and she lived there until she died in 1977. The house was sold two years later to Sally Quinn and Ben Bradlee. The Bradlees won the house from Little Edie because Quinn promised to restore the house, which just needed “a coat of paint,” according to Beale, rather than tear it down. Today, when it rains for a long period of time, the house will start to faintly smell of cats – 30 years after any felines have lived there – that is how squalid the property truly was. To read all about the history and current events of Grey Gardens and the Beales and anything else on the subject online – see the fabulous blog that was started in 2006: Grey Garden News – written by a raccoon named Buster, in honor of the Beale pets who ate through the sheetrock of the house. Many of the links on Grey Garden News led me to these pictures and stories – thank you Buster!
I know everyone has probably overdosed on Grey Gardens, but just this week, Architectural Digest trotted out long unseen photographs of Sally Quinn’s restoration of the famous East Hampton’s mansion, once owned by Jacqueline Kennedy’s aunt Edith Ewing Bouvier “big Edie” Beale and her daughter Edith Bouvier “little Edie” Beale. There are multitudes of books and articles written on the history of these two eccentric women - how they came to live in squalor and abject poverty after a life of high society, debutante balls, expensive jewelry and glamour. But, for me, the story has always been about Grey Gardens - the house itself – the beautiful shingled summer mansion built by Joseph Greenleaf Thorpe in 1897 at Georgica Pond in East Hampton, Long Island. Big Edie’s husband Phelan bought Grey Gardens for his soon to be ex-wife in 1923, and she lived there until she died in 1977. The house was sold two years later to Sally Quinn and Ben Bradlee. The Bradlees won the house from Little Edie because Quinn promised to restore the house, which just needed “a coat of paint,” according to Beale, rather than tear it down. Today, when it rains for a long period of time, the house will start to faintly smell of cats – 30 years after any felines have lived there – that is how squalid the property truly was. To read all about the history and current events of Grey Gardens and the Beales and anything else on the subject online – see the fabulous blog that was started in 2006: Grey Garden News – written by a raccoon named Buster, in honor of the Beale pets who ate through the sheetrock of the house. Many of the links on Grey Garden News led me to these pictures and stories – thank you Buster!
With this article, Cote de Texas is going to attempt to reconstruct the house and gardens of Grey Gardens, from before the Beales to the Bradlees and on through to the sets of the HBO movie. I have tried to collect all the images of the house available from then and now, and together – we will see how it has evolved over the past hundred years. I plan to keep this up to date, including new pictures of the house as they are made available, so if you have any pictures or see any, please let me know!!! Everyone who reads Cote de Texas knows of my obsession with that other famous Hampton house - Something’s Gotta Give, and Grey Gardens holds a very similar appeal to me, and to you too, I hope! A word of warning, this is long and very detailed. I have divided it into two parts - exterior/interior and gardens, so you might want to read about the house at one sitting and the gardens at another. I sincerely hope you have as much fun reading this as I did putting it all together. Finally, grab a cup of coffee, sit back, and enjoy!
The young Little Edie modeling – when she was so gorgeous. The eldest of the Bouvier grandchildren – she was considered the beauty in the family, even over her first cousins Jacqueline and Lee Bouvier. In later years Little Edie suffered from alopecia, which is why, in an effort to hide her baldness, she began wearing her trademark scarves and even sweaters on her head, held on with elaborate costume pins. In the original Maysles brothers documentary Grey Gardens – you can actually see her head through the scarves in certain daylight shots. Additionally, in other scenes – you can see tufts of snow white hair peeking out. Did she truly suffer from alopecia? Her cousin and family historian John Davis wrote that he once witnessed her setting her locks on fire because she feared her hair was thinning. The truth may be somewhere in the middle, as it usually is.
The HBO movie Grey Gardens starring Drew Barrymore as Little Edie and Jessica Lange as Big Edie was remarkably similar to the Maysles documentary – word for word, scene for scene, especially in the later years. Here Barrymore wears a dress modeled on the one Little Edie wore, above.
GREY GARDENS: THE HOUSE AND GARDENS:
A rough sketch of the floor plans, created by a fan of Grey Gardens. The first floor starting from the left shows the dining room, center entry hall, living room, solarium. Upstairs layout is at front right. The yellow bedroom where the Edies lived during the Maysles documentary is on the left side, back room on the floor plan. The pink bedroom attached to the sunbathing deck is the room on the right side, back.
THE PROPERTY:
A satellite picture of East Hamptons. The arrow shows Grey Gardens and its close proximity to the Atlantic Ocean.
A close-up shot of the property – taken in winter. Here you can see the left side of the house that faces the famous Walled Garden. To the left is the front of the house and the circular drive. Behind the house is the green swimming pool and behind that is the tennis courts, which owner Ben Bradlee insisted on installing against the wishes of his wife and the landscape designer. At the bottom of the picture – you can see the brown hedge which separates the property from the neighbors. Once four acres, today Grey Gardens is just two.
Looking from the other side of the property – you can clearly see the back wing where the kitchen and sitting room are located. Connected to that is the secret Private Garden – hidden behind the tall hedges. Notice the hedges that line the entire property. An again – you can see in detail the concrete Walled Garden to the right of the house. You can even see the pergola slats in the center of the back wall. Past the Walled Garden is the swimming pool, then the tennis courts. I wish there was a satellite picture from the summer!!!!
THE EXTERIOR OF THE HOUSE:
The original Grey Gardens, 1915, before any of the famous landscaping was installed. The building behind the house on the right is the original carriage house. Nothing is said about the carriage house today – is it still standing, or was it sold off as another piece of property along with the two acres?
A hand tinted postcard showing the same photograph of Grey Gardens. At this time – the house was owned by the Phillips family. In 1913, the Robert Hills bought the summer house and Anna Gilman Hill created its original gardens - including the famous Walled Garden made of imported Spanish concrete. At the time the house stood on four acres, not the two acres of today, and it was said to have 28 rooms, not the 14 rooms that the Bradlees say is the true number. There is no side solarium to the right of the house at this time – it was added sometime later, probably during the Hill years.
Taken in the early 20s, the house is now covered in ivy. Notice the room above the porch – called the Eye of the House room by Little Edie - is still not enclosed as it was during the Beales era. Notice how the windows are all open to catch the sea breezes. There is still no circular drive – instead the front yard is grass. So neat, clean and manicured!
The same picture, not hand tinted. The upstairs room at the right is now the Bradlees master bedroom. The dining room is front, left and the living room is front right – under the porch.
The newly built solarium, with a pergola (no longer there today) during the Hill years.
Little Edie and her brothers playing on the roof – not sure exactly where this was taken, but it looks similar to the one story area shown above at the far left of the house.
Edie’s younger brother at the house. There is now a hedge growing and the circular drive way has been installed. Was this done to coincide with the advent of the Model T car?
The house, built for the HBO movie, is depicted here as it was in 1936. The movie house, built in Canada, was quite a feat - the resemblance is remarkable. The Eyes of the House room above the front porch is now enclosed.
A young beautiful Edie in front of the solarium with its distinctive diamond paned windows.
Little Edie’s brothers on the upper sunbathing balcony at Grey Gardens. The railings look different, shown below, but these do seem to match the entry hall and dining room wainscot. Perhaps these original railings were damaged in a storm and replaced with something less substantial?
The back of the house, showing the sunbathing balcony with the different railings. The balcony was probably added by the Beales and has now been demolished by the Bradlees.
1972 - The world first heard of the Beales, the eccentric relations to the famous Bouvier family, in 1972 when the magazines reported on the eviction threat they faced. Jacqueline Onassis and her sister Lee Radziwill, came to their rescue and paid $30,000 to have the house cleaned up. At that time, there were no working toilets, and Grey Gardens was home to large families of cats and raccoons. Here, in a Life Magazine pictorial, Little Edie, in her early 50s, stands in front of the squalid mansion.
1972 - This picture shows just how dense the landscape had become, a “sea of leaves” Little Edie called it in the documentary. Little Edie claimed she liked the “vines” that had overtaken the property.
1972 - You can just barely make out the old car – far right - that had been left for years to rust away on the property. During the clean up it was finally hauled off. Notice that large tree towards the right of the property, it is still alive and is quite a specimen (see further below.)
The house as it appeared in 1972 depicted in the HBO movie. What an uncanny copy! It looks exactly like the real house. The production department is sure to win an Emmy for the movie.
Outside the small pink bedroom is the balcony where the Edies sunbathed. The railings are different here than during their childhood years. The best view of the Atlantic Ocean was from this balcony.
Big and Little Edie on the balcony in the cold. During the filming of the Maysles documentary – there is a famous scene on this balcony. Filming of Grey Gardens lasted for just six weeks, September through October.
1979: The beginning of the Bradlee era. Here you can see the back balcony which was removed and never replaced. Buster, the raccoon who writes the Grey Gardens News blog feels it should have been restored for historical accuracy. The Bradlees disagree. I do too – a living room with an outside balcony above it steals all the natural light. I’m sure Sally felt the living room was much lighter and brighter without the upstairs balcony blocking the sun. Notice here too that the side solarium addition is still enclosed with diamond paned glass - although its roof had caved in, exposing the solarium to the elements. For a long time after the Bradlees rebuilt the solarium, it was not enclosed with glass - instead it remained an open porch. Eventually they did close up the solarium with its distinctive diamond paned glass.
1985: The house as photographed by Peter Vitale for Architectural Digest. Due to the huge renewed interest in all things Grey Gardens, Architectural Digest just recently republished these long-forgotten images. The photos were taken a few years after the Bradlees had moved in. The gardens had not yet developed into the romantic, wild, and lush ones that they are today. Quinn said they had to wait years and years for the garden to finally mature. She found pictures of the original Hill garden and says that the two gardens are remarkably similar. Note: in this picture the balcony of the Eye of the House room, above the front porch, is no longer enclosed, just as it was when the house was originally built. Either the Hills or the Beales had first enclosed it in glass. Sometime after this picture was taken, the balcony was finally enclosed in diamond shaped glass – just like the glass found in the solarium. This detail is not historically correct though – the original glass in the Eye of the House window was plain, not diamond shaped, a detail that the Grey Garden News blog is most concerned with.
Town and Garden magazine took this photo in 2003. Notice that the house shingles have faded to dark brown, just like a Nantucket house. And notice – no back balcony. The door that once opened onto the balcony now opens to a Juliet balcony.
2005: hard to tell if the trim is blue or white here. But this view gives a clear shot of the solarium, now all glassed in. The Bradlees replaced the windows in the living room and solarium with French doors so that the back yard and deck was accessible to the house.
2007: Here you can plainly see the doors in the solarium and the living room that open onto the deck. Also above, now that the balcony is demolished, the glass doors open to railings, a type of Juliet balcony, in order to still catch the sea view and winds.
Today: The back yard – the solarium is on the left, then the living room. Past the corner is the kitchen and sitting room. In this picture the shingles are in various stages of newness: the wing with the kitchen and sitting room and the lower section of the house – all looks recently replaced.
Close up the side solarium with its recently replaced windows. The third floor attic space was once son Quinn’s room. Now it is a dormitory for younger relatives and friends.
A recent garden party – I think the house looks so pretty in black and white too! Here you can see the proximity of the swimming pool to the back deck. At the very right of the house – off the kitchen/sitting room is the Private Garden, totally enclosed within large privet hedges.
Looking at the corner of the house from the back yard. To the right is the Private Garden, hidden behind tall hedges. Straight ahead are, probably, the windows in the powder room behind the stairs. Right above, on the second floor, is the row of windows that surround the stair landing.
Not exactly sure where this leads, but it probably is off the kitchen/sitting room wing, facing the street side. Anyone know for sure?????
A rare view of the left side of the house facing Apaquoque Lane – the north side. This was shot by a fan during a Christmastime pilgrimage. There is a Grey Gardens fan site on the Yahoo Talk groups – where people post pictures of their GG stalking trips. On the first floor here – the three windows are the dining room. The next set of windows are the kitchen and sitting room. The lone window on the second floor by the gable is in the yellow bedroom where the Edies lived while the documentary was filmed.
Today: taken from the street - no, this was not taken in the Beales time! But the house is without a doubt, still covered by much greenery. Neighbor, author and Godmother to Quinn Bradlee, Nora Ephron says that today Grey Gardens still has that overgrown, mysterious quality it had during the Beales era (when she was a neighbor then too!) – it’s just more beautiful now.
Winter at Grey Gardens. You can see evidence on the front porch that the Bradlees use the wintertime to spruce the mansion up. Here it looks like they are painting the house and/or replacing the lower level shingles. The hydrangeas – so gorgeous in the summertime, are now just wispy golden balls.
The house as it looks today – with a gravel circular drive, and blue trim. The front porch was rebuilt by the Bradlees, losing a lot of its charm – according to Buster, the raccoon, of Grey Garden News – one of the premier blogs on the subject. Notice too, that balcony above the porch is now enclosed in the diamond panes.
THE FRONT PORCH:
An earlier shot of Little Edie before Grey Gardens had completely fallen in disrepair.
1975 - The original front porch – the columns softly curve into the support beam here. But today – after the Bradlees replaced the porch, the columns are now at a straight angle. Also notice the balusters which are closely placed to each other. Today, the Bradlee porch has wide spaced balusters – a detail that Buster the raccoon from Grey Gardens News finds most distasteful.
The Beales porch – on the left you can really see the curvature of the posts at the top and the tight balusters.
1975 - From the original documentary – here you can see the benches on the front porch that remain there today.
2003 - The front porch in Town and Country – notice the shingles are the natural color and the trim is white. And notice the gorgeous hydrangeas – they surround the property.
The front porch today – notice the enclosed diamond paned balcony of the Eye of the House room. And notice the straight columns, no longer softly curved as originally designed. In these pictures, it appears the shingles downstairs were recently replaced – hence their lighter color, which almost looks like yellow paint.
The front porch today – compare the wide spaced rails here with the more tightly spaced balusters used originally. And notice the benches that are still being used today.
The front porch barely visible behind the magnificent tree probably planted by Mrs. Hill.
Beautiful diamond paned doors leading off the front porch into the side solarium. The porch also has a wonderful beaded board ceiling. It is the details like this that help you understand why Sally Quinn fell so in love with the house – that she restored it instead of tearing it down, something that everyone, including her husband, advised her to do. When she was first shown Grey Gardens as a potential owner, the real estate agent refused to go inside – the stench was too horrible, as were the fleas.
Today – the house almost looks like it was painted to match the hydrangeas! The trim is now light blue. It looks like the shingles on the first floor have been painted yellow – but that is just because they were recently replaced – whereas the second story shingles may not have been replaced in a while.
A side view of the front porch. To the right is the solarium, which was a later addition to the house probably put in by the Hills – the second owners of Grey Gardens.
THE ENTRY HALL:
1936 - The gorgeous carved stairway is the star of the house and was a leading character in the original Maysles brothers documentary. Here is the front hall as imagined by HBO’s production designer Kalina Ivanov. The HBO sets are gorgeous – for the year 1936 - before the squalor set in. I haven’t found any pictures from the actual interiors in the 30s, so it’s hard to know if the house actually looked like this.
The HBO 1936 entry hall. I can assure you there was NOT a trendy Swedish sofa in the original house! The movie set shows two sconces where there was and still is only one, and these sconces are much fancier than the real ones. See further below.
1971 - The Edies in the front hall. This wicker chair is in the living room today, painted white and fully restored by Quinn. When these photos of Big Edie were taken, she had not been downstairs in over 18 months!!!!! She commented, “Edie, you haven’t been dusting” – a slight understatement. The photograph is scary looking to me!!!
Little Edie welcomes Life Magazine into her house to see it all cleaned up, paid for by her cousins Jackie and Lee. After the house was cleaned up to pass the health department inspection in 1972, it immediately went right back downhill. Many people were shocked to learn that the Maysles documentary was filmed AFTER the clean-up, since the house was so disgusting during the filming.
Fans of the documentary will recognize this then freshly painted blue paint color in the entry hall. All the moldings in the entry hall are so distinctive and beautiful. The original sconce, still in the house today.
1985: Peter Vitale captured the newly refurbished entry hall for Architectural Digest. The beautiful wallpaper is from Cowtan and Tout. The console table (flip top dining table) and chair are originally from the house – brought there by the Hills! When Little Edie sold the house to the Bradlees, Quinn said Edie could either leave it empty and “broom clean” or leave everything in the house, as it was. Edie chose to leave everything. The attic was filled with untold treasures: papers, letters, photographs, accessories, dinnerware, and furniture. Quinn was besides herself when she discovered the attic loot. She was so excited and overwhelmed, she says she started up smoking again. The Bradlees furnished the house almost entirely from the furniture found up there. Of course, everything first had to be restored and fumigated. In the Beales time, the newel posts were painted – but Quinn has stained them dark to match the floors. The sconces appear to be the original ones shown above.
Today – the chair has been upholstered in a floral chintz fabric, which I much prefer. Quinn has stated that over the years she has replaced a lot of the chintz fabrics as they faded with new, fresh ones. I wonder if that is a powder room, wallpapered in a floral paper under the stairs? The striped Cowtan and Tout wallpaper continues upstairs onto the second floor landing. I think this is my favorite space in the house!!!
Today - A closeup of the refurbished entry hall – it appears the new fabric on the chair is Bowood, by Colefax and Fowler.
Taken off a You Tube tour of the house – this glimpse of Bowood wallpaper is probably in the powder room under the stairs. The Bradlees have framed an original poster from the documentary. Watch this You Tube video for a tour of the house!!! It is fabulous!!!
Original photographs of the house are displayed on the console, along with home grown hydrangeas. Quinn says the hydrangeas from the gardens are the most delicious colors – I agree! The framed drawing above the table is of the Grey Gardens of old.
Albert Maysles returns to Grey Gardens for the first time since filming – 30 years prior. There was a garden party held for the occasion of the anniversary. Albert’s brother David, the younger of the two, died in 1987. Here Maysles looks at the old pictures – during an interview.
I just love this room and that chair and wallpaper so much – I had to show it one more time!! This time, a guest from an open house party thrown by the East Hampton Historical Society.
THE LIVING ROOM:
The living room, 1936, as depicted in the HBO special. There are no pictures that I know of from this era to compare this with. While this room is quite beautiful, I’m not sure if it accurately portrays the Beale interior. For one thing, the bookshelf is missing here. It should be where the oil painting is. But rather if it is faithful to the original or not – isn’t this just beautiful?
The HBO movie set – the living room from the other side, which faces the front porch. To the left is the solarium with its diamond paned windows.
The portrait of Big Edie is above the mantel. The mantel is an almost exact replica of the one in the house today! (see pictures below)
Another view from the HBO movie – looking into the solarium. Today the Bradlees have replaced this wall with French doors leading into the garden room.
1971. The first pictures of the Beales taken in the squalor. There are very few, if any, pictures taken during the years in between the good times and the 1970s. So for thirty years, the two lived totally reclusive lives, mostly in bed. What did they do all those years? Family visited infrequently – apparently the grandchildren saw their grandmother just a few times. The HBO movie tried to tell the story of before and after – but not much was said of the many long years in between. And – the Maysles filmed for only six short weeks – all the pictures come from such a short time of history in so many, many years. What a sad existence. This picture is in the living room looking at the back yard. The Bradlees replaced this large window with French doors to open the room to the deck and pool area.

The famous portrait of Big Edie – this picture was taken in the living room where the bookshelves are. The actual portrait of Big Edie is quite different than the HBO portrait.
1971 – Before the big clean up. The living room with the remnants of a sofa. Notice where a painting once hung on the wall – maybe Big Edie’s portrait?
1971. And at the other side of the living room. The flip top table in the entry hall is shown in this picture, as is the piano and just a few cats.
From the HBO movie – as it is depicted the 1970s. Notice how they used the Life Magazine, with cousin Jackie on the cover, as a prop.
1979: The squalor - the living room as the Bradlees photographed it. The piano fell apart when Sally hit a key. Through the large opening here, you can see the entry hall with the wainscot molding leading up the stairs at the right, then further into the dining room. What a dump!!!!! Look at the walls and ceilings. The floor is not even recognizable as hardwood anymore. The table in the dining room is the same one in the entry hall today. Where the bookshelves are here, the Bradlees added on to them making them reach the ceiling.

1985. What a HUGE difference! Architectural Digest depicts the early stage of the living room. The chaises, wicker, and brass lamps all came from the Beales attict. The rugs used throughout are coir matting (I would use seagrass, of course!) It was said that all the coir was found in the house and was restored – but I’m not sure that would be possible. Notice the bookshelves, now reaching up to the ceiling. The fancy crown molding has been replaced with a less dressier style. The view out to the back yard is just beautiful. The Bradlees added the French doors to open up the living room to the deck. What an absolutely perfect summer house!
A close up of the chaises and fireplace by Architectural Digest. Notice how Quinn painted the space between the crown moldings seafoam green to match the fabrics. Quinn used roses as a theme, inside and out Grey Gardens. What a gorgeous basket of roses in the fireplace!
The living room – with a vintage French newspaper ad. Interesting starburst mirror she is holding!!! I believe the chair on the left is the same chair that Big Edie is sitting in a few pictures above – now all nicely painted white, cleaned, and fumigated.
Today: Years after the Architectural Digest photo shoot, the house was photographed again. The solarium is seen through the French doors on the left. Not much has changed – an area rug was added, but otherwise it is very similar – still fresh and summery.
Today: Looking out to the front porch from the living room.
Today: The living room – the French doors on the right lead to the solarium.
At a fundraiser party – guest sit on the chintz sofa - in front of all the books – many which came from the Beales attic.
Was the piano added to the house – or was it just rented for the occasion?
THE DINING ROOM:
The HBO dining room – in 1936. I love the curtains and the Empire style light fixture! So beautiful. Wonderful wallpaper too. You can see the Dutch front door through the opening. The wainscot and built in cabinets appear an almost exact copy as seen in the Bradlees dining room today.
1936 - From HBO: In the dining room – looking through the entry hall, stairway on the left, into the living room where the portrait is. The large summer house required much staff and after Big Edie’s husband left her, he no longer paid for the help. Through the years, she was forced to live on a small amount of money left to her by her father, which her two sons managed for her. It was claimed that Jackie’s father Black Jack Bouvier actually stole most of the money that was intended for Big Edie, his sister, to give to his daughters Lee and Jackie. But the truth might also be this: at the wedding of one of her sons, Big Edie, showed up halfway through the ceremony – dressed in her Bohemian style. Her father was so disgusted by her behavior that it is said he changed his will two days after the wedding, leaving her just $65,000. which had to last her for the rest of her life. It wasn’t enough to properly take care of Grey Gardens – hence its downfall. In the movie, much is made of the fine diamond jewelry that the Edies owned – and recently, some of these jewels were put on the market for sale by Big Edie’s granddaughter-in-law, Eva – who also owns a fabulous web site selling costume jewelry: The Grey Gardens Collection. Be sure to look at their velvet cuffs – I bought two and they are drop dead gorgeous!!!!!!
Another view from the HBO movie.
1972 - The dining room – with all the accumulated cans of cat food. Notice the assistant holding up the drapes on the left. Probably holding his nose too!
During the cleanup – the dining room. Notice how the ceiling has broken through the sheetrock. How, how, how does something get this filthy?????? How???????
‘
After the big 1972 clean up – the dining room with clean 50s style furniture that someone probably donated. Looks like an early version of a sectional!! Within a few years, the house was right back to where it was before the clean up, as documented by the Maysles in 1975. In this picture you can see the built ins in the dining room and the sconces – all of which remain in the house today.
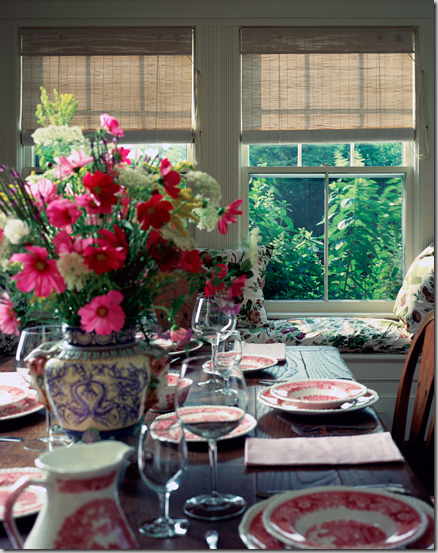
The dining room – as seen by Architectural Digest in 1985.
In 2003, the house appeared in Town in Country. The table has changed to an oval one but the chairs and chintz remains the same.
And still later, today the room is now painted aqua – hard to tell in the pictures above if it was always this color. Here you can see the built ins and wainscot – original to the house.
The dining room set up buffet style for a party.
A rare glimpse of the dining room fireplace, beautifully restored by the Bradlees. On the left is a built in cabinet. To the right is the door to the kitchen area.
Forgive the Party Picture Logo – but this was the only picture I could find of the tall cabinet to the left of the fireplace. Notice it too has the diamond shaped glass, like the Eye of the House room and the solarium.
Looks yummy! On the right – you can see the paneled door to the kitchen. This door leads into the wing that protrudes from the left side of the house, making a 90 degree corner at the back facade.
Another recent party pic to show a close up of the fabric used in the dining room and at its windows!!! I wish someone would invite moi to a party at Grey Gardens! I promise, I’d straighten my hair first!!
THE BUTLER’S PANTRY:
The cleaned up Butler’s Pantry that was said to be between the kitchen and dining room. Further down is a picture of the Butler’s Pantry today – now a part of the kitchen/sitting room.
THE KITCHEN:
1972. In the kitchen with its bead board walls. I count four cats in this picture alone, plus the two in the picture below!
Proudly modeling in the kitchen, like nothing at all is wrong with this picture. At least the cat knows something is strange!!! Doesn’t that cat’s expression on top of the refrigerator just say it all? Taken in 1972 before the great clean-up, the house probably stayed clean for a few days afterwards. You can see the hot water heater behind the ladder - this is next to the stove shown in a few photographs below.
All cleaned up – exact same space as shown above. The Bradlees removed that door and opened up the area to make one large space.
And her new stove, which was quickly abandoned for hotplates in the bedrooms upstairs – God forbid they should have to walk downstairs ever!!! Who can forget Big Edie boiling a large pot of corn IN BED???!!!!! OMG!!! Hysterical, but so sad. These pictures really show Little Edie’s philosophy about life – I mean – truly how embarrassing- posing in your newly cleaned up house like it is just a normal occurrence. But the Edies didn’t care what anyone else thought about them - at all. They just didn’t care.
The stove in 1972 during the clean up. This is now the kitchen/sitting room – the hot water heater shown in the picture before is behind the ladder.
1979: The same exact space as shown above. The same stove, the same hot water heater – as the Bradlees found them. The stove was falling through the floor by then. During the cleanup someone had painted this area and tried to make it more cheery.
Architectural Digest: 1985 The kitchen/sitting room – with its new stove that is against the brick wall in the same exact spot shown in the pictures above. The Bradlees opened up this space to the area behind the stove, which is now the breakfast room. I wonder if the white chairs and table in there are the ones seen in the dining room, before the clean up? The new French doors on the right lead to the swimming pool and the back yard. The actual kitchen is to the left of this picture – along the left side of the house. Also, the circular stairs lead upstairs – but to where? I wonder if that upstairs area was once the servants quarters on the second floor.
I did find this small picture of the kitchen – in the party pics – sorry for the logo! But you can see the kitchen is under the same three windows that face out on the left side of the house as it was always was.
This is the only other picture I could find of the current kitchen. You can see the refrigerator and oven and lots of beadboard. The Bradlees actually only stay at Grey Gardens for one month out the year – August. (Wow! I would live there all year or at least all summer!!) The other 11 months, it is rented by this woman – Frances Haywood. Haywood is a philanthropist and a well known animal rights activist. She opens Grey Gardens for many different fund raisers through. Here she is shown with the piano player. Not sure who he is!!!
The refrigerator encased in beadboard - does this show the Butlers Pantry in the back? Probably. The cabinetry looks the same. Thanks to the Party Pics! Wish they didn’t have those logos on them though. Sorry about that!
One more mystery solved by the Party Pics! At the top of the circular stairs is this room that appears to be a working office.
THE SOLARIUM:
The Solarium before the Beales – during the Hill’s ownership. Notice how the doors fold back onto each other – this is how they open today.
The Solarium from the garden book about Anna Gilman Hill. You can see how close the house is to the ocean when no other houses blocked its view. You can see the pergola here, but where are the garden walls? This must have been before they were built!!
An early picture of Little Edie and her two younger brothers Phelan Jr. and Bouvier or Buddy as the family knew him. Here they are in the solarium with its distinctive diamond paned windows. Both Phelan and Bouvier are now deceased. Phelan’s daughter actually lives in Houston!! Stalking time!! And Bouvier’s son Bouvier Jr. is the executor of the estate. Bouvier’s wife Eva is the woman who runs the web site that sells the velvet cuffs, mentioned before. AND, another son Chris actually lived with Edie for a while in California after she left Grey Gardens. She left California to move to Florida so she could swim in the ocean every day. The Pacific was too cold for Edie. The family all say they adored their aunt and grandmother.
1979: The solarium as the Bradlees found it. The roof had collapsed and was open to the elements. What a mess!! The back part where the open roof is is actually the addition that was added later.
Party pics again! The solarium – are the doors open or is this before they were installed? Hard to say for sure. To the right – through the French doors you can see into the living room with its bookshelves. Against the back wall to the is a large built in bar. The floor of the solarium is tiled.
 Another Party Pic: The solarium – with the built in bar against the back wall of the living room’s fireplace. The door opens to the front porch.
Another Party Pic: The solarium – with the built in bar against the back wall of the living room’s fireplace. The door opens to the front porch.
In this Party Pic, the solarium is now enclosed with the diamond pane glass. Recognize the NY Housewife – the Countess?!!
The now enclosed solarium – it looks out on a straight axis to the Walled Garden all the way back to the pergola!! Beautiful!
THE UPSTAIRS AND LANDING:
1972-73? Rare photos of Little Edie holding court. This picture really surprised me – where do the French doors on the left lead? Do they lead to a bedroom or a hallway? Were they added later? They just seem out of place up here with all the solid core doors in the house. Notice though that the distinctive molding around the top of the doors is around the French doors too – so they must have been there originally. The door behind Edie with the transom– is that a bathroom? The wall behind Edie faces the front of the house – that would be the Eye of House room with the glass enclosed balcony. In fact it is – as you will see in a few pictures below.
Close up of the mysterious French doors. I have finally – after four days, figured out where the French doors lead – to the master suite!
The upstairs landing. After a small fire during the filming of the documentary – the hole in the wall became huge. Nice little guest.

HBO set: The movie theatre upstairs where the Beales watched the Maysles documentary and gave it a thumbs up. The bank of windows on the left are at the back of the house and overlook the pool and backyard. The yellow bedroom where they lived is right behind that chair at the end of the landing.
1979: The staircase, as photographed after the Bradlees had bought the house. The yellow bedroom where the Edies lived is through that door on the right, past the three windows that overlook the back yard.
Today: From the You Tube video – the landing with the French Doors. Behind the doors is the master suite!
THE MASTER SUITE:
1036 - HBO movie: the master bedroom as imagined for Big Edie – one of the prettier rooms in the movie. Notice the wonderful hand painted wallpaper and French furniture. So lovely! Of course – it is doubtful that the real master bedroom ever looked like this, but it could have!
Another view of the bedroom, in different lighting – here it looks more blue, a color that runs throughout the house in the HBO movie. In real life, we do know that the entry hall was painted a strong turquoise shade of blue. HBO certainly got the paneling of the doors correct!
The master dressing room – so pretty! From the HBO movie. There are said to be just 5 bedrooms in the house. The third floor was once where the Bradlee’s son Quinn lived. Now it is a bunkroom for grandchildren. The master suite is what lies behind the French doors on the landing.
1972. I believe this might be the original master bedroom where Big Edie once slept. During the clean up she moved to another bedroom, the smaller yellow one and I don’t think she ever moved back into the master bedroom. Notice the cat book! Always cats, cats, cats. Interesting though, after allowing cats to destroy Grey Gardens, at the time that Little Edie died – she hadn’t owned a cat in five years! The box in their room was probably from a food delivery. The person who delivered food to the Beales said that he was told to put the box of food on the porch, turn, and run away as fast as possible.
1979: The master bedroom as found by the Bradlees – with Little Edie’s attempts to decorate it in her bohemian sense of style. If it was only clean – it looks like something you might find in domino magazine!!
Sally restored this cabinet found in the pink bedroom and all the things inside – today it is on display in Grey Gardens!
Another picture of the pink bedroom as the Bradlees found it. This is what the Bradlees use for their master bedroom today, see below.
The master bedroom in 1985 – as Architectural Digest showed it. The quilt is from Sally’s collection. The iron bed was found in the attic. The small wicker desk and chair are also original to the house. This bedroom is located at the front of the house – if looking at the facade, it would be on the front right. This is the suite behind the French doors. I believe there is a sitting room, not shown.
Another important Party Pic – this shows the fireplace in the master bedroom. The chintz on the chaise has been updated. And the curtains have changed – thank God! Much better! The coir rug appears to be different too. It’s good to see that the Bradlees continually update the house – not ever allowing it to go downhill like the Beales did.
THE EYE OF THE HOUSE ROOM:
Today – another Party Pic – but a very important shot to figure out the layout. I enlarged the picture so you could see inside the bedroom. This shows the area where the Eye of the House is. The transom that was over the door was removed – but if you look inside the bedroom, you can make out the diamond paned balcony that was enclosed by the Bradlees. Another mystery solved! The other door is a bathroom I think. To the right through the open door is a large bedroom that was once the boys room – pictured below. It is at the front, left side of the house if facing it.
THE BOYS BEDROOM:
There are said to be 5 bedrooms in Grey Gardens – not sure if that is correct though. But I think this may the boys original bedroom, the clue I am going on is it appears to be the same chest in the next picture – but there is no mirror in this picture. Plus the terrible roof damage looks the same in a following picture.
1972 - This was from the Life Magazine story – after the clean up. In the movie Little Edie says it’s her brother’s room. This room faces the front of the house on the left side when facing the facade.
1979: Years later, as the Bradlees found the same room, now a disaster. All the drawers are broken on the chest. Notice the game board on the left, the seashells, and all the piles of books.
Today – from You Tube – a glimpse of the room as it is today. Chintz curtains, of course!
This is the room today with two four poster beds and a French armoire. I believe this is where the renter stays – that is a picture of her dog!!
THE PINK BEDROOM:
1975 – another important room - the tiny pink bedroom. This room is at the back of the house – through the door is the balcony/deck that overlooks the ocean. Much action takes place in this room during the movie. Most of the furniture is still in this room – just painted white now.
The same room – the chest shown here is actually now in what used to be the yellow room in the movie. Painted white, too.
In the small pink bedroom, the same spot – wrapped in their coats in the middle of the winter. I wonder about the doorknobs – did the Bradlees keep them all?
1979 - The pink room as the Bradlees found it when they moved in. The door leads to the balcony, which the Bradlees demolished.
Today: how the pink room now looks. The door to the balcony and the other window were taken out and replaced with two Juliet balconies. The large balcony where the Edies sunbathed is no longer standing – the Bradlees demolished it. All this furniture was restored by Sally and painted white.
From You Tube – sorry for the bad quality!!! Notice how Sally created a closet in the area under the eaves. Also the window was moved – pushed closer to the wall. In the room on the other side of the wall another window was added, creating symmetry on the outside.
THE YELLOW BEDROOM:
1936 - HBO movie – Little Edie’s childhood bedroom. The white furniture resembles that found in the house by the Bradlees. Is this what was once the yellow bedroom where the documentary was filmed? Could be!
1075 - After the big clean up - the yellow bedroom where most of the action in the Maysles documentary took place. The two ate, lived, and slept here. To Edie’s left you can see the hot plate on her bed where she made her meals. So appetizing! Big Edie shows herself as a beautiful debutante in the picture.
From the documentary – in this famous scene – a cat goes to the bathroom on Big Edie’s portrait and she thinks that is so funny!!! Through that door is a large closet that connects to another bedroom. This room is actually very very small.
Real life. During the long, cold winters, the two woman stayed mostly in bed wrapped in their coats – there was no heat in the house, nor was there running water for years. Notice Big Edie admiring herself in the mirror.
The HBO movie set – hard to tell if this picture is from the movie or real life. But – it’s the movie set!
Today: from You Tube: past the bank of windows on the landing that look out the backyard, the door leads to the yellow bedroom.
From You Tube again – the yellow bedroom today! Painted cream. Instead of two beds, there is only one – with a pretty wood frame. As with the rest of the house, chintz curtains and bedding. So much pathos in this small room once!
The once blue chest that was in the pink bedroom is now white and is in the once yellow room. Got that?
Albert Maysles returns to the yellow bedroom at the 30th anniversary party. The bathroom is behind them. He is such a charming man – be sure watch the You Tube video of him.
UNKNOWN BEDROOM:
1979: Not sure where this is, but it is Little Edie’s bedroom, after she was left alone in the big, old house for two years, following Big Edie’s death in 1977. That’s a light bulb in a hanging bird cage. Little Edie appears to be neater and cleaner than her mother. You can see this in the yellow bedroom too – Little Edie’s bed always has a blanket made up on it.
THE GARDENS:
To refresh your memory of the property layout – here is the front of the house. The Walled Garden is to the right. The swimming pool is colored vivid green and behind it is the tennis court.
Looking from the left side of the house with the Private Garden hidden behind the tall hedges clearly visible behind the kitchen. The Walled Garden is also plainly seen here.
THE WALLED GARDEN:
An early picture of the original Grey Gardens Walled Garden designed by Anna Gilman Hill. You can see the little house on the back, left and the pergola on the right. This garden was completely hidden when the Bradlees bought the property. Only after the yard was bulldozed were the concrete walls revealed.
Probably the same exact picture – just a different look to it.
Scene at the garden gate during Hill’s time.
The Walled Garden – the little house and the pergola!!
Rare color view of Walled Garden and pergola during Hill’s era.
Bench in the Walled Garden during Hill’s era. This looks like the bench at the front porch but taller.
Color photograph of the early days of the Walled Garden under Anna Gilman Hill’s green thumb.
Another view inside the Walled Garden.
Notice the picture below is the same shot as this one!!!
1979: The Spanish concrete walls of the Walled Garden are rediscovered in the late 70’s by the Bradlees.
A very young Sally Quinn – 1985 for Architectural Digest – leading visitors into the Walled Garden. An amazing factoid – the Bradlees had only been married one year before they took on the massive job of renovating Grey Gardens!!!!
In 1985 – looking through the gate into the Walled Garden. Here the gardens were just getting started. It took years, decades, to get the gardens to where they were supposed to be – lush and full. Notice the keystone!
1985 – looking from the pergola in the Walled Garden back up to the house – located on the straight axis. In this picture – you can see that the solarium windows have not yet been replaced on the side porch. Today – this porch is completely closed in again, just as it was when it was added to the house sometime after it was first built.
The Walled Garden in 1985. Just planted – it looks so bare here. You can see both front garden doors and the small house at the back left. The pergola has been rebuilt. A few years later, Sally decided she didn’t like this arrangement with the circular bed and hired another landscaper designer. The inside circle was cleared – and the plants were placed around the clearing. Notice how the wall is not closed here in the middle.
Today – inside the Walled Garden. The same view as above – hard to believe! What a difference 20 years makes. You can see how the chairs are now inside the once round bed – with the flowers encircling them. The concrete walls can barely be seen because of all the vines and flowers. You can just make out a blue gate on the right side. Behind the chairs is the pergola – hidden under the vines. The Thatched Roof House peeks out on the left, just outside the walls. And notice to the back – the row of hedges and trees that act as the property fence. Too beautiful for words.
Today: the pergola in the walled garden – shaded and serene.
Today – inside the Walled Garden. Side view of the house.
Walled Garden – a peek at the front porch.
Another view inside the Walled Garden – taken at a fund raising party.
THE THATCHED ROOF HOUSE:
The thatched roof house located right outside the Walled Garden was restored by 1985. Notice yet another garden gate leading into the back part of the garden.
Today: And how it looks landscaped! Quite a huge, huge, gorgeous difference!!!!! Notice in the back the tall hedge that encircles the property and acts as fence. Oh – what I would do to visit this garden in the summer!!!!!
The house, decades later – its thatched roof doesn’t look so shiny and new.
Charming view of its window and the picket fence in the back. Notice too the thatched roof! Too cute for words!
From the book, A Room of Her Own, by Chris Madden, thank you to Buster of the Grey Gardens News blog. This was taken inside the Thatched Room House – all white wicker and faded chintzes.
THE SWIMMING POOL:
The swimming pool back in 2003. You can see the thatched roof house in the back right.
Today: The swimming pool is located behind the house. The Bradlees replaced windows with French doors in the living room and the solarium to open the back of the house to the gardens. A deck leads off the entire back of house to the pool area.
Today: The landscape architect stands out by the pool. The Thatched Roof house is in the background. Isn’t this just beautiful?
Today: Another view of the swimming pool, looking at it from behind.
And coming up from the tennis courts, looking up at the pool.
And a view from the house, looking down at the gardens from the Juliet balcony in the once pink bedroom. You can see the ocean from here! The swimming pool is on the left, then the Thatched Roof House, next to the Walled Garden where the two Adirondack chairs sit. The tall hedges mark the edge of the property on the right side. So, so, so, so romantic and too wonderful for words!!!!!
THE PRIVATE GARDEN:
Behind the kitchen/sitting room where the stove heater is, is the Private Garden, completely surrounded by tall privet hedges – this garden is clearly seen in the satellite photographs. Sally plants herbs here to use in the kitchen.
The Private Garden – a perfect place for breakfast or a small dinner party.
Peeping at the Private Garden through a small arch cut in the hedge.
Party goers – in the back of these women – you can see the tall hedge that hides the Private Garden.
THE TENNIS COURTS:
Through the trees on the left you can just make out where the tennis court is. At first Sally had a terrible time trying to camouflage the area – but apparently she succeeded in the end.
Today: The tennis courts are just beyond the swimming pool.
THE FINALE:
Jacqueline Lee Bouvier Kennedy Onassis at the funeral of her aunt, Edith Ewing Bouvier Beale, who died in 1977 at the age of 81. Little Edie lived for two more years at Grey Gardens, alone, until she sold the house to newlyweds Sally Quinn and Ben Bradlee.
A very rare picture of Little Edie, all dressed up and away from Grey Gardens. Here she is at the wedding of a friend, and reportedly she sang at the wedding!
After Little Edie left Grey Gardens, she lived in NYC for a while, then Florida, she then moved to Montreal to learn French, then lived for a while with her nephew in California, and finally settled back in Florida – where her brothers had begged her and her mother to go 30 years before. She looks so happy here, so normal – and so clean! In Florida she swam every day and her nephew said she must have had friends for she talked on the telephone for hours. She was happy everyone says. She lived for 23 years after leaving Grey Gardens and died in 2002 at the age of 84.
Edie is survived by three nephews and one niece. Pictured here at Grey Gardens is her nephew Bouvier Beale Jr. and his wife Eva, who runs the Grey Gardens Collection. Be sure to check it out! Edie’s niece actually lives right near me in Houston! hehe I’ll behave myself!
Today, Grey Gardens is owned by Sally Quinn and Ben Bradlee of the The Washington Post. The Bradlees come to stay at Grey Gardens, with their son Quinn, just one month out of the year – August. Love this picture!!!
Frances Hayward rents Grey Gardens 11 months out of the year from Bradlees. She frequently opens the house for garden parties each summer.
The happy tenants of Grey Gardens – wonder which month this was? Did Frances get to stay the night or the Bradlees?
The End!
Note: The beautiful gardens were designed and are attended to by landscape designer Victoria Fensterer. To watch a video of the gardens go to her web site here.




