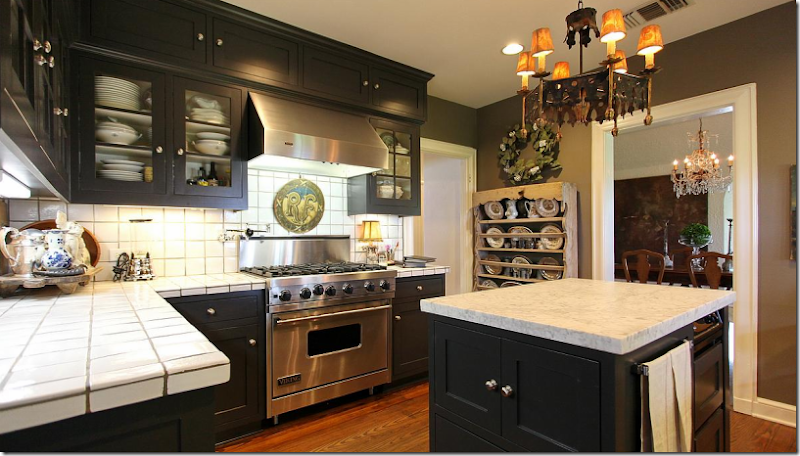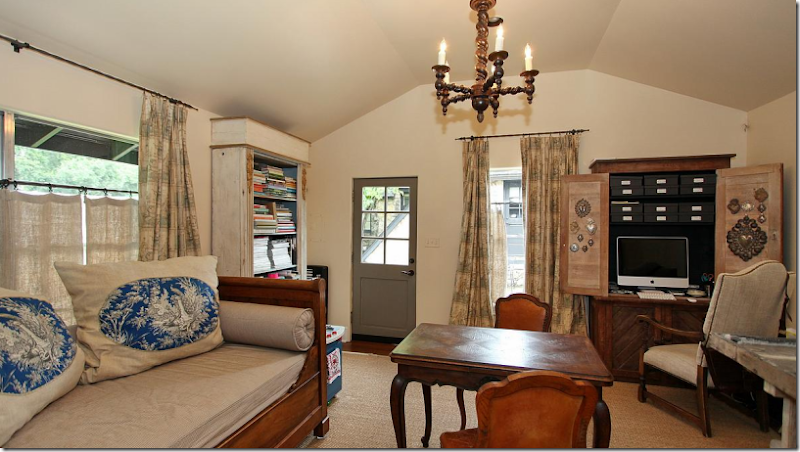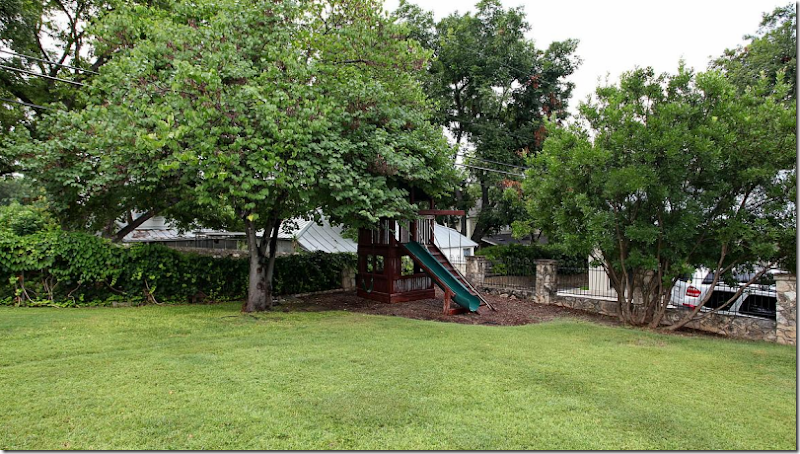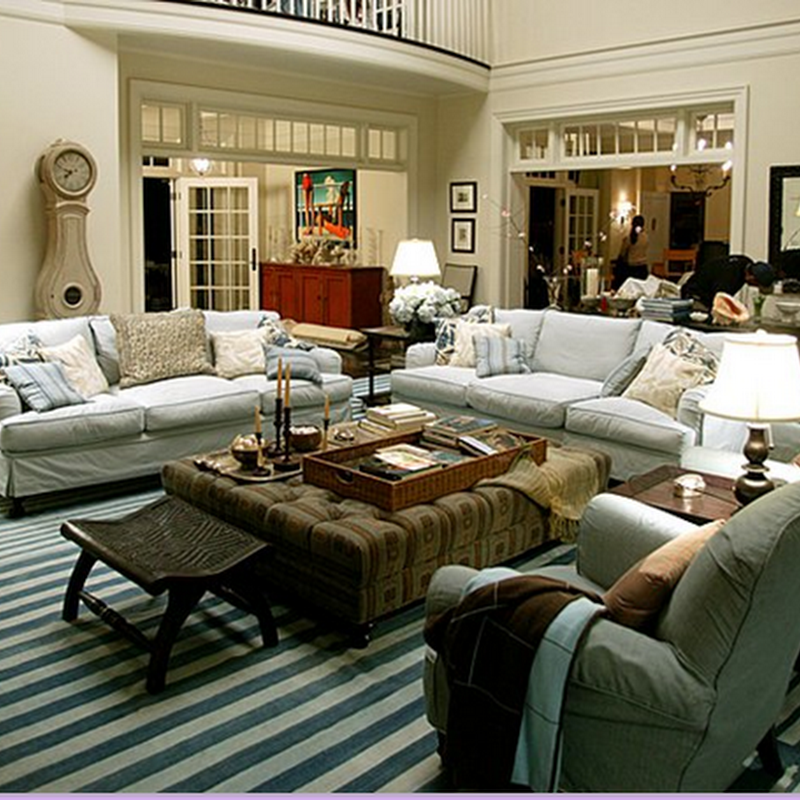An romantic English inspired cottage in San Antonio, Texas dating from 1924.
A reader from Houston emailed me about her best friend who is an interior designer in San Antonio, Texas (you know, the home of the Alamo!) The designer’s house is now for sale and she thought I would like to see it. First: looking over the listing, I was thrilled at how large and beautiful the pictures are – you can get whole screen images in high-res which is shocking compared to the terrible pictures we get in Houston. Take a lesson from San Antonio - HAR! The house itself is also remarkable: a rock house, built in 1924! Wow. Was Texas even a state back then???? It’s located on a hill in Bluebonnet Hills – an area of Alamo Heights, which even I know is the place “to be” in San Antonio. The house has been completely restored and updated and has original plaster walls and hardwood floors. It’s 3 bedrooms and 2 bathrooms at a total of 2,582 sq. footage. There is also a 325 sq. ft. guest house, which is adorable.
The side courtyard. The master bedroom is located on the lower level where the French doors are.
The Live Oaks date over 150 years old. Amazing!!!!! I love all the curving stairs and the rock walls – details you don’t get in new houses unless you pay a fortune for them.
 The living room’s ceiling is so beautiful! And notice the original stucco walls. I love the slipcovered settee (of course!)
The living room’s ceiling is so beautiful! And notice the original stucco walls. I love the slipcovered settee (of course!)
 The front door leads into the living room. I love the French Os de Mouton chairs and the skirted table. And I really love the day bed in front of the window. So pretty.
The front door leads into the living room. I love the French Os de Mouton chairs and the skirted table. And I really love the day bed in front of the window. So pretty.

The dining room off the living room – what a pretty chandelier!!!
 Off the dining room is the kitchen with black glass fronted cabinets. Great Viking range. I wish I had one of those!!
Off the dining room is the kitchen with black glass fronted cabinets. Great Viking range. I wish I had one of those!!
 Looking the other way towards the sink area. You can see into the breakfast room on the right.
Looking the other way towards the sink area. You can see into the breakfast room on the right.
The master bedroom is so beautiful all in linen. Wonderful textile hanging over the headboard and I especially love the closets with the faux antique mirrored doors.
 The master bedroom overlooks the side yard courtyard. Great lamps! What a beautiful room.
The master bedroom overlooks the side yard courtyard. Great lamps! What a beautiful room.
 Close up view of the closet doors – making something utilitarian beautiful.
Close up view of the closet doors – making something utilitarian beautiful.
 The master bathroom has beautiful Carrera marble – you can’t find it like that anymore. It’s a totally gorgeous slab.
The master bathroom has beautiful Carrera marble – you can’t find it like that anymore. It’s a totally gorgeous slab.
 Master bedroom vanity area. Great mirrors, lamp and shade.
Master bedroom vanity area. Great mirrors, lamp and shade.

 Great carpet choice in this daughter’s bedroom! Cute beds.
Great carpet choice in this daughter’s bedroom! Cute beds.
 The guest house is used as an office for the designer – must be nice to have a separate office like this. Great day bed and French chairs.
The guest house is used as an office for the designer – must be nice to have a separate office like this. Great day bed and French chairs.
Huge backyard!! I love how the fence is rock and iron.
A huge thank you to the reader for sending in this beautiful house. It’s inspiring to see how romantic and desirable a house that dates from 1924 still is today. All the touches – the rock exterior, the stucco walls, the beautiful wood ceilings – make it so special and really hits home how devoid of detailing we build in our houses today.
The listing agent is Lisa Worth with Kuper Realty. To access the listing, go HERE.



















