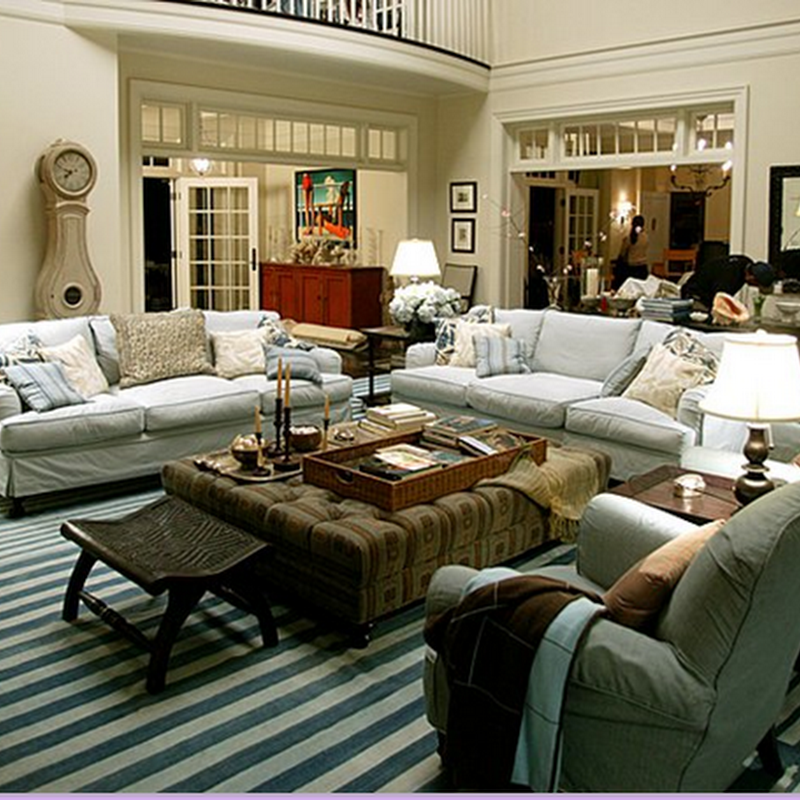Since I first visited Kathy's lake house last summer, I've been dying to show it you. Kathy, her husband Jim and their four children have had this lake house for over twenty years. Last weekend I visited for a summer party and had a chance to take some photographs. Here is the front entrance and below is the back porch door. The blue shutters, taupe siding and white trim are classic exterior colors for any house and work especially well on a smaller home.Kathy has put this bench outside the back door making it easy to take off sandy shoes and beach gear before going inside.
These are the back stairs going up to the main floor. Isn't that wood gorgeous!
The kitchen is small, but has lots of storage.
The front entrance that leads into the kitchen.
The kitchen cabinets are maple with chrome hardware. As you can see, Kathy stages drinks for the party here.
A close-up of kitchen cabinets.
The house has 1 1/2 baths. The full bath is on the first floor.
This stairway leads to the second floor.
Look at this tiny bathroom on the second floor!
There are three bedrooms on the second floor. The room below sleeps three. The simplicity of the furnishings make this tiny room seem spacious and comfortable.
Here is the third bed. Notice the coat hooks on the wall.
The crisp clean cottage look is carried through to the windows which have simple blinds with white painted trim. Since the house does not have air conditioning, each room comes with its own fan.
There are not closets in the bedrooms. Instead Kathy uses cabinets.
Fresh linens in preparation for weekend guests.
A chest of drawers painted blue is used for additional storage upstairs.
A drawing by one of Kathy's children adds color and a personal touch in a guest bedroom.
A view of the lake from an upstairs bedroom.
And here is the party! This is the great room. Look at that beautiful original paneling. My hubby, Rick, is in the sage green shirt behind Mike, who is in all white. These guys have all known each other since grade school!
Kathy's children are now grown, but still come up to the lake house with the family. This is Kathy's beautiful daughter relaxing on the couch. Someday I hope to introduce her to my older son.
And this is Dan, Kathy's oldest. Isn't he handsome! Don't miss the interior window to the back staircase. This trick always makes a small space seem bigger and in this case, gives the family living area a view to the lake.
The dock at the lake house. Doesn't this look like heaven! Believe me, I didn't want to leave.
Enjoy your weekend!
Genevieve

























































