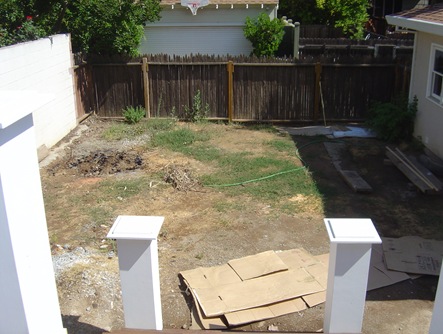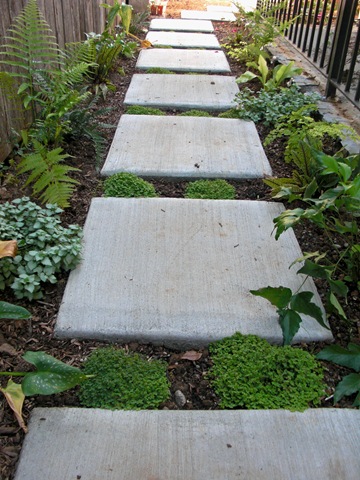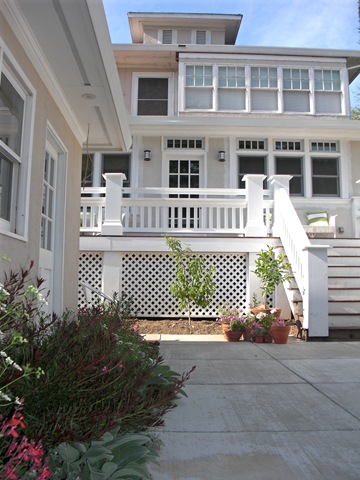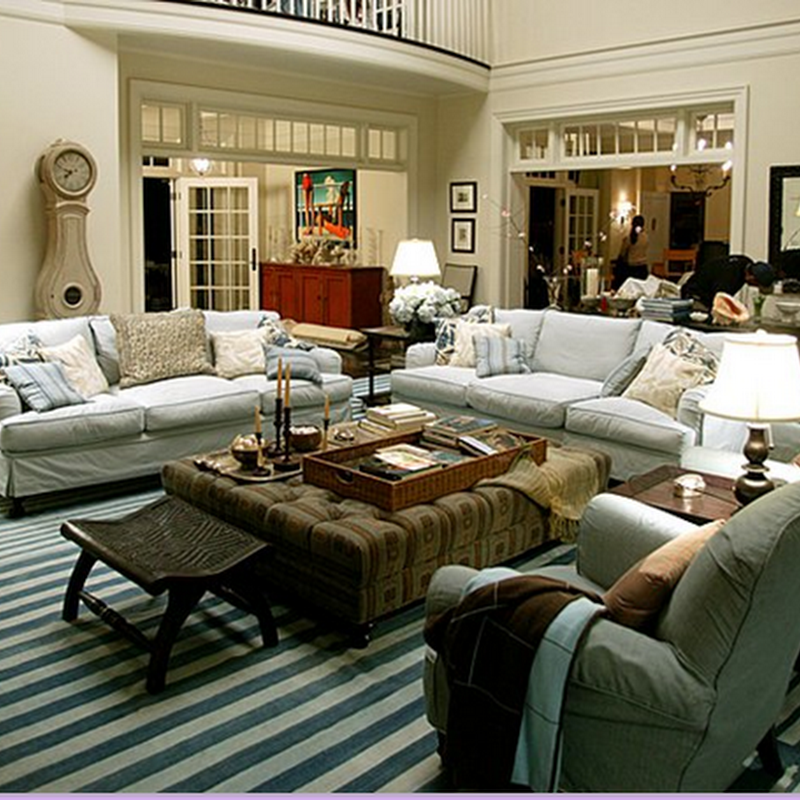My Kitchen Pendant Lights
Befores.....And Other News!



A Powder Room and Laundry Area:

 Since it still houses a duct for the heating upstairs, we decided not to demolish the flue. Consequently, the adjacent door is now being pushed over about 6". A little unexpected glitch, but resolved.
Since it still houses a duct for the heating upstairs, we decided not to demolish the flue. Consequently, the adjacent door is now being pushed over about 6". A little unexpected glitch, but resolved. So, my friends, I will keep you updated on all of the madness as things progress!
Progress: Backyard Fountain
 The construction of our patio fountain has been the biggest project going on at our house lately....at least as far as home improvement is concerned. (Perhaps the bigger project has been shopping for my oldest daughter's foray into the world of higher learning....i.e. dorm room decor....but that is a story for another time.)
The construction of our patio fountain has been the biggest project going on at our house lately....at least as far as home improvement is concerned. (Perhaps the bigger project has been shopping for my oldest daughter's foray into the world of higher learning....i.e. dorm room decor....but that is a story for another time.) 
 The paint color will also be going on the house. I am thinking a sage green. The trim on the house is white, and the doors will be a glossy dark gun metal grey....almost black. I am also toying with the idea of black and white striped awnings.
The paint color will also be going on the house. I am thinking a sage green. The trim on the house is white, and the doors will be a glossy dark gun metal grey....almost black. I am also toying with the idea of black and white striped awnings.
But I am now torn. I was talking to a friend and she said she likes the house the color it is now (a kind of light beige, almost an off-white). I thought I was pretty well decided, but her comment got me thinking. Perhaps I should look revisit the paint color. Here is the house today:
 Thoughts???
Thoughts???Guest Room Update: Summer Camp

 The rooms in my house have a tendency to resemble my senti-"mental" images of summer holidays I have taken with my family, present and past. Perhaps it is that ever present longing to be on vacation? Whatever it is....I love spaces that invite me to relax and daydream.
The rooms in my house have a tendency to resemble my senti-"mental" images of summer holidays I have taken with my family, present and past. Perhaps it is that ever present longing to be on vacation? Whatever it is....I love spaces that invite me to relax and daydream. I hope summer is treating you all well, and that you are fitting in some time to daydream.
I hope summer is treating you all well, and that you are fitting in some time to daydream.I'll Have Water Please

Making Lemonade.....



 After!
After!The Hall Upstairs
Our lives are made up of bits and pieces aren't they? Things we've done, memories we've captured, stops and starts, all put together to make the composition of our life and what we are right now. Which isn't to say we might not change tomorrow or in the next moment. We will add another memory, big or small...perhaps monumental, or maybe just a whispered thought.
Our hall upstairs seems to have become a place where memories are stored. We pass by them everyday. The scene changes when the mood strikes or a memory is added. At the end of the hall I have a Biedermeier secretary that has been in my family for a very long time. Inside are old picture frames, and new. There are pictures of my Mom and Dad, my daughters when they were little, my in laws and grandparents. There are shells from beaches we have visited, and folk art from New Mexico, where my mother once lived. There are fortune cookie fortunes taped to the window glass and stuck into the frame from our many trips to our favorite Thai food restaurant and China Town in San Francisco....just the good fortunes though. There is a post card from a trip to Bodega Bay showing a scene from the Hitchcock film, "The Birds", which had been filmed there.
On top I have put one of my favorite Ironstone footed bowls, a branch I found in the street in front of our house, and a pair of exercise pins from the antique shop that Mom had once upon a time. The mirror I found at a garage sale, the faded mercury reflecting one of the star pendant lights I put up when we moved here.
I have an American Indian Rug that came from New Mexico on the Fir Plank floors. I think the floors are beautiful, being so different from the quartersawn oak floors on the first floor. The story as to why they used fir on the second floor I am sure is a good one. Often it was to save money by putting less expensive materials in the private areas of the home, but I wish I knew exactly why.
I put a faux bois table here. I love the color and the texture of the concrete with the wood of the floors and the white painted walls. The mirror on the wall above this table came from another life in Southern California when a new bride was trying to furnish a tiny house in Newport Beach. I have hung a little tramp art frame on top of the larger mirror. It frames your face when you walk by.
Life happens every minute. Before I took the picture, my daughter left a perfume bottle on the table before I noticed. But I like that it's there.
Every time I walk through this hall, I am reminded of things that make me smile. I hope you all have wonderful memories to be thankful for this coming holiday. I am thankful for you all and your sweet support for my little blog.
I wish you all the Happiest of Thanksgivings!
Have a wonderful weekend!
Working Here Today
I have been here all day working away and realized....have you seen my office? I think not!
Here's a bit of a peek.
During our remodel, we dug down four feet under the house to turn our glorified crawl space into living space. We poured a concrete foundation which is now the finished floor. My husband and I sealed it ourselves with a high gloss concrete sealer, just leaving it the same color. I painted the walls Dunn Edwards Whisper White so I would have a clean background for my design work.
My thought for this space was that it would be a work space where I could create any number of things: interior designs, art projects, sewing projects. I also wanted to have the space be appropriate for client meetings. I wanted a professional looking space, but also one that I could really use as a laboratory. So, my plan was to have all of the furniture either be contemporary and white, or antique to provide a neutral backdrop to any project, but to also be interesting and easily changeable. I have this tendency to bring things home from here and there (like the wire lantern in the picture or the branches on top of the shelves) and I like to move things around a lot. An experiment always in progress...like life, no?
The conference table is West Elm. (It may soon become my desk, as I have thoughts on a new conference table.) The chest of drawers is perfect for my drawing storage. It is an antique specimen chest. The antique armoire is originally from Texas...nailed together with old square-headed nails. And I am sure you recognize the ikea Expidit bookcases (of which there are five total down here!) They hold my obsessive magazine collection, design books, samples and catalogs. That's about it for this little peek!
Now that you are all here with me, I am not feeling quite so lonely here by myself today.
OK...now back to work!
Couple of Things I've Been Working On:
Secondary Bath in Contemporary Ranch House
Sometimes life throws us a curve ball, or lemons, if you will. If we are lucky, we do catch a glimpse of it coming. Last winter, the recession had hit Sacramento particularly hard,and it had a big affect on our family. The position I had held for 10 years as Senior Designer with another design company was eliminated at the end of last year. I had seen it coming. I had prepared myself to make a go of it and open my own design studio. Call me crazy....open a business in this climate?!?! But I felt I had a few things going for me: I had just finished a remodel of my home which included a large home office/studio space (so no overhead to speak of), I had a pretty good reputation in the area, I had a couple of clients that came with me with the "OK" from my ex-boss, and I had started my blog, katiedid, almost two years prior. I cannot tell you what a huge help the blog has been to me in so many ways.
Perhaps most important to my design business, I have been very fortunate to have wonderful, wonderful clients. They have been staunch supporters, and such a pleasure to work with. I wake up everyday thinking how lucky I am. I have been busy with so many fun projects of all kinds, and some of them are almost ready to "show off".
Secondary Bath
So here are a couple of preview pictures of a house I have been working on with a couple who have become good friends in the process. They purchased a midcentury contemporary home that was in need of a face-lift. Most of the house was gutted, but the terrazo floor in the sunken living room remained intact. These are a just a couple of photos of the Kids' Bath and the Master Bath.
Master Bath
I have also been working on a beautiful Prairie Style Home which is nearing completion as well. Totally different style, and so much fun to work on. I promise to have pictures of this house when it is done!
I just want to say "Thank You" to my magnificent clients. You make my day!
The Lemonade is tasting better every day.
Things Are Coming Along
But here are some progress pictures. Above is our Perennial garden. We have mini eco-systems in our yard: some super shady areas and some super sunny areas. This area is perfect for things like Salvia, Mexican Sage, Lamb’s Ear and the like.
We have been planting a few small fruit trees as well. My husband and I are at odds as to whether they will grow very well on the North side of the house. We will see! They are pretty for now! Lots’ of filling in to do.
Tim also finished the railing and filled in the area under the deck with lattice. The “before” is right here:

We’ve also been filling in the side yard with various ferns like Maiden’s Hair, Monkey Fern, Japanese Fern and Baby Tears. This area is shady almost all day. We could not find stepping stones in the size we wanted, so Tim created a mold from 2x4’s and we made our own. Kids’ hand prints and all. So much better! Again….it is a start. Things need to fill in and we will be adding Creeping Fig to the fence. This next picture is a “before”. I look out these French Doors everyday while I work…..so it’s nice to see something out there other than dirt!
This next picture is a “before”. I look out these French Doors everyday while I work…..so it’s nice to see something out there other than dirt!
Next up…..PAINT! It’ll be awhile I am afraid. Have a great weekend…..and go plant something!
Have a great weekend…..and go plant something!
A Little Nook Look
Hi Everyone!
I am sorry I have been a little busy lately! It took alot of time the last couple of weeks to get ready for the Curtis Park Home Tour. I took alot of pictures, and I have seen some wonderful pictures taken by the very talented Rudy Calpo which I want to show to you all. I will be posting about the home tour by the end of the week, so I hope you come back and check it out!
It was a perfect day....bright blue skies and temps in the high 70's. It had rained a day before, so the air was crisp and everything was washed clean. There were so many friends to see and everyone involved with the tour, the organizers, the docents, and all of the members of the Model A car club were just wonderful.
The photo above is just a little nook in my house between the main floor and the basement. It is a space often overlooked....but it is a pretty little space. I hope you enjoy!
Guest Room Update: Progress
Here's a little progress picture for you on the Guest Room redo. You may remember this post showing the "before" and "during" photos. Amazing what a little paint can do. And a little straightening up.
HAPPY EASTER WEEKEND!
I was over at Pigtown Design today and could hardly take my eyes off of the homes in Meg's post here. Each house better than the last. It reminded me that I had taken a picture of the Cherry tree that had bloomed in front of our house a couple of weeks ago heralding the beginning of Spring. The garden was just beginning to bloom and we were overrun with forget-me-nots. My husband thinks they are a nuisance, but I won't let him pull them out. They and the azaleas are the first things to bloom, and they just lift my spirits.
The good old days when the girls liked to go out with their parents in public and actually let us take pictures of them. This was a particularly beautiful Easter we had at Daffodil Hill in the Sierra Foothills. The meadow behind the girls is full of daffodils of every kind. If you are ever wanting a perfect Spring excursion in Northern Cal....look this up.
Is anyone planning anything special this Easter Weekend? We are playing it pretty low key: brunch with family and some friends.
I wish you all a
HAPPY EASTER
Spring Cleaning....and More Painting
The front yard cherry tree is in bloom.
Guest Room "Before"
An indication that it's time for a little Spring Cleaning. A little sprucing up.
Guest Room "During"
So we decided to do a little more painting (Benjamin Moore Charleston Brown). It is coming along really nicely. Perhaps the best thing about it is getting all of the "left overs" out of the room so we can remake the space into a useable guest room again. I have a few fun things planned for the room, so I hope you "stay tuned" for the results!
Til then...have a great weekend and a Happy Spring!
We've Been Painting
The Powder Room never seemed finished. I had been torn. Wallpaper or Paint. I had no reason to hurry the decision. But now we have the Home Tour looming less than six weeks away.
Paint it is. Benjamin Moore. White Rain. 708.
Nothing like a crowd of people coming over to get things going.
I am thinking of gold leafing the ceiling.
Now for the Guest Room.
HAPPY WEEKEND



































