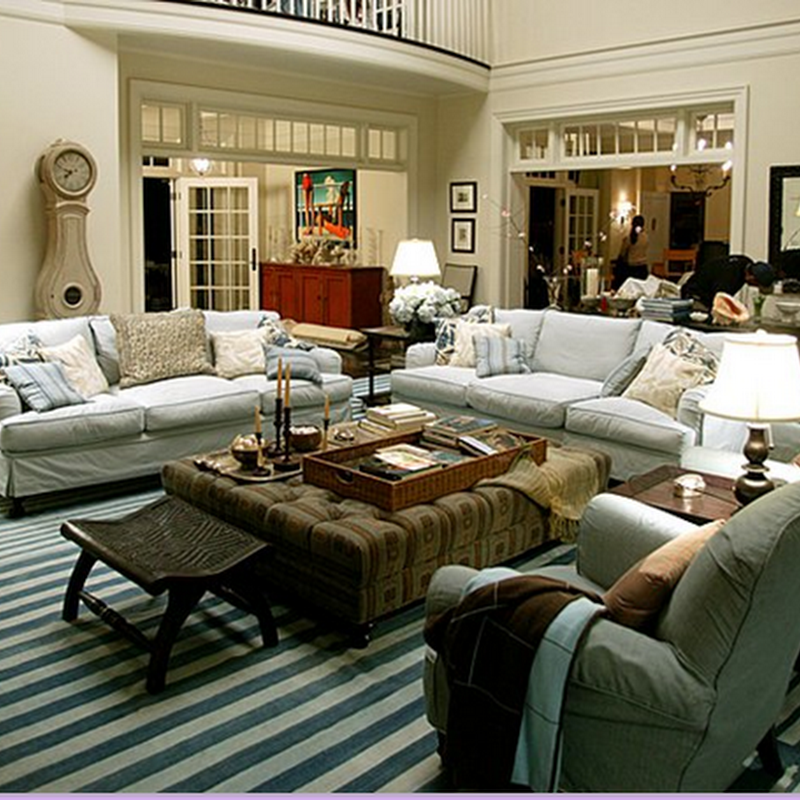
Erin Martin
I have been promising to get photos up for the Modern by Design 2009 Showhouse produced by Metropolitan Home Magazine,so let’s get started! There was so much talent here that I had a hard time decided exactly where to start…..so I am starting from the Bottom floor and working may way up to the top. There are Four Floors in all, not uncommon in the Pacific Heights area of San Francisco.
The tone of the Lower Level was set by the very talented Erin Martin of Martin Interiors. Erin’s studio and showroom are located in the picturesque town of St. Helena in the Napa Valley. Her aesthetic reflects that casually sophisticated feeling of the California wine country.
I had such a fun time chatting with Erin, and to describe her in a word, she is a KICK! Irreverent and hilarious, Erin’s clients must just have a blast working with her. I took Erin’s picture in an iron swing she designed and had fabricated by Ferrous Studios, Inc. It reminds me of a giant firewood caddy….that impression reinforced by the stack of firewood in the background.
 Erin travels the world to find unique pieces and inspiration for her spaces, and her creativity really shines here. Note the quote by Plato burned into the reclaimed paneling on the wall above this cozy daybed….art, pure and simple.
Erin travels the world to find unique pieces and inspiration for her spaces, and her creativity really shines here. Note the quote by Plato burned into the reclaimed paneling on the wall above this cozy daybed….art, pure and simple. She used linen slipcovers that look like hopsacking on the custom sofa: casual and comfortable.
She used linen slipcovers that look like hopsacking on the custom sofa: casual and comfortable.
The coffee table, another work of art, was created by a partnership between Erin, who created the concept, Brian Kennedy of The Freedom of Craft, who created the metal work and Delicate Cutters (m.mcguinness@mac.com) who crafted the leather top. Stunning! The area rug is from Sloan Miyasato

This mood-setting ball ottoman and cozy slippers reinforce the fantasy of a cabin in the woods….just the place to get away from a day of dragon slaying in the big city. We really could have hung out here all day.
But ……on to the other rooms we had to go! Erin was also asked to design the hallway which she outfitted with this striking light fixture from Circa Lighting, Venetian Plaster Walls and horse bust available through her own showroom.

One of the most jaw-dropping rooms in the showhouse was this Powder Room, also by Erin Martin. It caused quite a stir and a traffic back-up during the Opening Night Gala! But where else can you mount a HUGE water buffalo head above a Powder Room Vanity but a designer showhouse? That is what a showhouse is FOR after all: pushing design envelopes and creating that quintessential “stir”. “Shake it up”, I say!
The croc skin tile on floor walls and ceiling (love!) are by Walker Zanger. Vanity is by Kohler.

After tearing ourselves away from the Powder Room (and there were several trips back to show the husbands later that night at the Gala….the look of hilarity on there faces…priceless!)….we found the Au Pair’s bedroom.
Erin brought in a beautiful Indonesian four poster and covered it with soft wool blankets and a knit throw with leather tassels. The embroidered Swan pillow is a Martin design and the fabric wall hanging depicts a white peacock.

I loved the unique wing back chair and Moroccan accent table in a little nook in this room. Available through the Martin Showroom.
 Erin also designed the Bathroom off of the Au Pair Bedroom using Walker Zanger tile, Circa Lighting and Kohler fixtures.
Erin also designed the Bathroom off of the Au Pair Bedroom using Walker Zanger tile, Circa Lighting and Kohler fixtures. Erin’s attention to detail is truly amazing……….I mean…..just LOOK at that gorgeous floor tile!! (Hehehe).
Erin’s attention to detail is truly amazing……….I mean…..just LOOK at that gorgeous floor tile!! (Hehehe).
Erin Martin captures a style that is comfortable, sophisticated, and perhaps most importantly, FUN! Definitely not serious, unless you are talking serious laughter, we had a hard time leaving.
You will also have a lot of fun spending a day at the Modern by Design 2009 Showhouse. The Showhouse runs through July 12 and you can find out all of the details here. I hope you get a chance to see it! The designers really “bring it” with their creativity and truly push the design envelope. They get you thinking. And THAT is what a successful Showhouse is all about!
















































