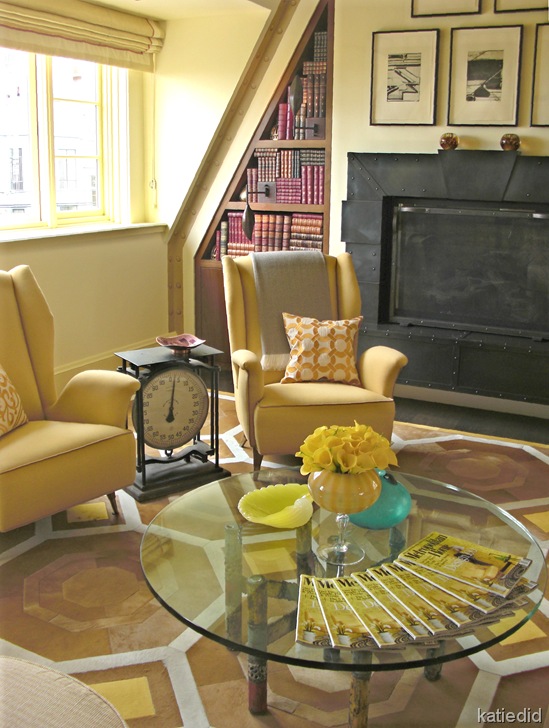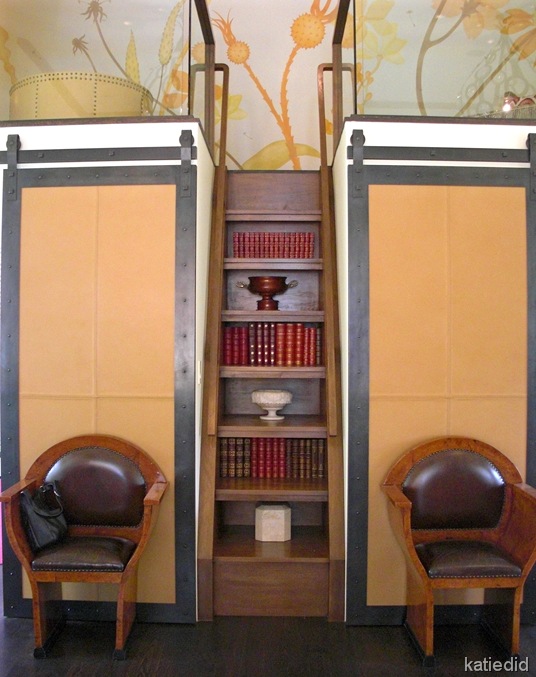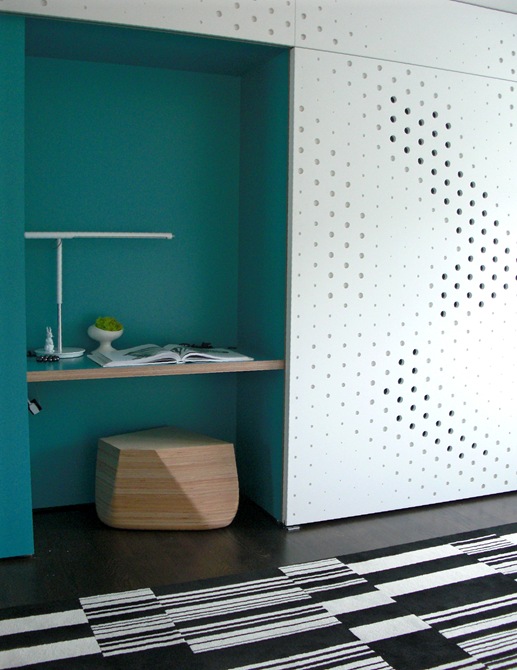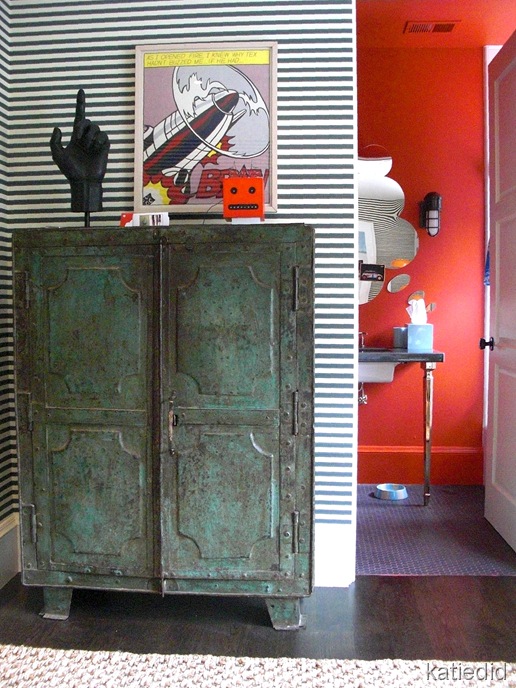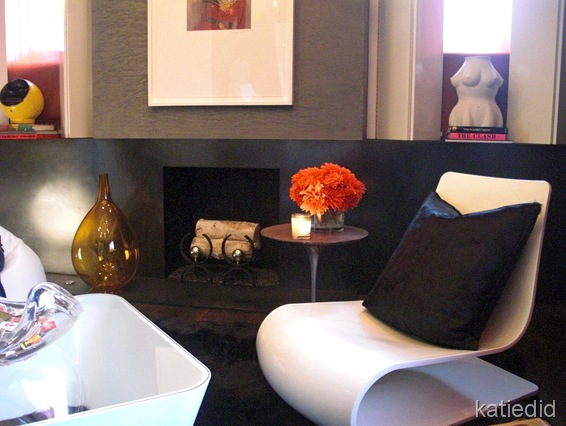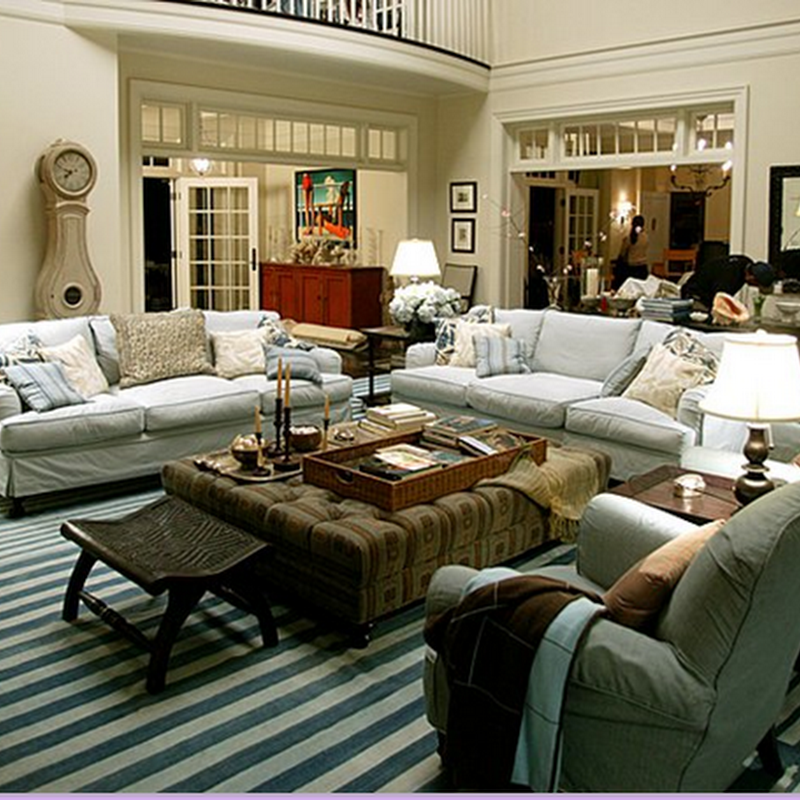 Just in case you did not flip through every page of the latest Elle Decor ( I know most of you must have, just like I do! But just in case....), I wanted to draw your attention to the newest Showhouse on the scene. Elle Decor is partnering with the Junior League of San Francisco this Fall to create their first Showhouse in the historic St. Francis neighborhood. The Showhouse will be open to the public starting November 6.
Just in case you did not flip through every page of the latest Elle Decor ( I know most of you must have, just like I do! But just in case....), I wanted to draw your attention to the newest Showhouse on the scene. Elle Decor is partnering with the Junior League of San Francisco this Fall to create their first Showhouse in the historic St. Francis neighborhood. The Showhouse will be open to the public starting November 6.Well THIS is Exciting: The First Ever Elle Decor Showhouse
 Just in case you did not flip through every page of the latest Elle Decor ( I know most of you must have, just like I do! But just in case....), I wanted to draw your attention to the newest Showhouse on the scene. Elle Decor is partnering with the Junior League of San Francisco this Fall to create their first Showhouse in the historic St. Francis neighborhood. The Showhouse will be open to the public starting November 6.
Just in case you did not flip through every page of the latest Elle Decor ( I know most of you must have, just like I do! But just in case....), I wanted to draw your attention to the newest Showhouse on the scene. Elle Decor is partnering with the Junior League of San Francisco this Fall to create their first Showhouse in the historic St. Francis neighborhood. The Showhouse will be open to the public starting November 6.San Francisco Decorator Showcase 2010, Part III

On the first floor of the San Francisco Decorator Showcase, there is a jewel of a room created by the super talent Darin Giese of , what I call, San Francisco's answer to design heaven, Coup d'Etat. If you have never been there, it should be first thing to visit on your next trip to the City by the Bay.
As soon as you enter this "Hall of Wisdom and Enlightenment" you can just feel the wheels turning in the mind of Darin....a creative juggernaut. Just so you know....everything in the space is from Coup d'Etat....just in case something strikes your fancy.....from the fabulous terracotta finials, to the very chic dove grey leather sofa with the bullion fringe, to the custom light fixtures
made from vintage Amish cart wheel rims and grain cages.






As I was Passing through Healdsburg on the way to Mendocino......
Myra Hoefer Design Storefront
.....Tim and I had to stop at the Myra Hoefer Design Showroom for a little look-see. Myra Hoefer is a doyen of the Sonoma County design community and, in my humble opinion, a master at combining the casual "California" style with chic French and hip modern. She brings her style to the international community as well, having designed a series of apartments in Paris. She even has an Atelier which is available for any of you traveling to Paris needing a place to stay. Can you imagine staying in a Myra Hoefer designed apartment in Paris?!? Heaven! More on that HERE.)
Front Window Display
Her showroom embodies her aesthetic, with objects and furniture from locals such as Paris, to Bay Area based Oly Studio, to modern classics by John Dickinson (wonderful article about Mr. Dickinson over at the Style Saloniste blog HERE).
You may remember Myra's beautiful contribution to the San Francisco Decorator Showcase I posted HERE.
Beautiful French Chairs and a Wade Hoefer Painting
Hop on over the the House Beautiful interview with Myra on their website HERE. There are more pictures of her showroom too.
THIS article in the San Francisco Chronicle is also worth a look.
The Showroom Main Floor
For those of you traveling to Northern California and the Wine Country, Healdsburg , a beautiful town in the heart of the Wine Country, is full of wonderful shops and restaurants. Stay for the day, or overnight at one of the many B&B's or Hotels. And don't forget to stop in and say "hi" to Myra!
SHOWTIME HOUSE!!!!!




9) Paul Latham, Weeds Lounge
10) Piero Lissoni with Nicoletta Canesi, Lissoni Associati, Tudors Dining Room and Exterior
Kirsten Brant's Cafe/Lounge from Metropolitan Home's Showtime House 2008
Click here for the sizzling slideshow of last year's event!
Modern by Design Showhouse 2009: Last Stop
The Top Floor of the Modern by Design Showhouse was a show stopper! At the top of the stairs was the large Family Room designed by that purveyor of “Sophisticated Fun”, Jay Jeffers. Jay has been noted in House Beautiful’s Top 100 and has graced the pages of Metropolitan Home and Elle Decor numerous times.
His room for this Showhouse shows off his talents yet again. A sunshine-y color palette makes you feel immediately upbeat, and there was an abundance of great ideas.
Remember that sofa back? Well, it is echoed again in the design of the fireplace surround. And I loved the side table between the chairs: a vintage scale from Coup d’etat.
Jay put in a couple of seating areas in this loft space. Kind of a fun little hideaway! Fun faux wood grain fabric on the chaise is from Dogwood Fabrics. And the Ikat fabric on the drape is from Belfour. Interesting lighting idea: lining up a series of spyglass sconces from Circa Lighting. I have never seen this done before.
There was so much here to see, I could not capture it all! You will just have to come in person!
 Jay Jeffers, Jeffers Design Group
Jay Jeffers, Jeffers Design Group
Jay was so gracious and quite dapper in this picture, I think. His tie fits in perfectly with the scheme. He was so fun to talk to and had so many fantastic ideas in this room!
There were two “his and hers” bedrooms off of the Family Room designed by the architectural partnership of Min Day. E.B. Min and Jeffrey L. Day created duel spaces that are young and fresh. They designed a pierced panel closet door in a sort of wave pattern that hides a Murphy bed. Nicely set off by the blue green desk area. Fun carpet tile by FLOR. Wood stool designed by Min Day.
In the “girl’s” room, the dot idea was carried out with paint stenciled in a cloud pattern. Really a great idea for a child’s room! More “dots” on the floor (FLOR carpet tile)
The bathroom was an “ode to green” with it’s apple green paint and glass tile (Walker Zanger) Happy and striking in it’s monochromatic palette.
But there is more outside!!! Surfacedesign is the genius behind the outside spaces. This first space is the rooftop terrace which was decked in an angled pattern and furnished with soft “sculpture”.
The downstairs patio was a study in black and white. There was modern wood paneling installed as sculpture and stained black Throwing Rock Studio created the concrete pads and bench. The white strips in the concrete are LED lights that glow with a blue light at night. Quite stunning.
The space had a very liveable quality but at the same time was a sort of interactive art piece in and of itself. Quite beautiful.
The birdbath was formed out of the end of the bench. It reminded me of Indian grinding rocks filled with rain water.
And one of the talents behind Surfacedesign is principal Roderick Wyllie who was on hand to chat about the landscape design and his company. Do check out the Surfacedesign website to see more genius at work. Roderick Wyllie, Surfacedesign
Roderick Wyllie, Surfacedesign
I hope you have a chance to get over to the Modern by Design Showhouse this weekend….the last weekend BTW! There is so much I was not able to show you (my little camera can only do so much!) And so much more you really should see!
I wanted to thank all of the designers I was able to meet for being such great hosts in the very hectic hours before the opening Gala. It was truly a pleasure meeting them all. As varied as their styles are, there were clearly traits common to them all. They are all passionate about what they do every day, and the enthusiasm for the clients with whom they work is palpable. It was inspiring to see their designs….but perhaps even more inspiring to see the kind of people they are: really interested in the world and the people in it.
(And a special thanks to Cheminne Taylor-Smith of Metropolitan Home!)
Modern by Design Showhouse III: Level Two
I love this French industrial iron cabinet from Epoca. The way everything works together here: the dark green wall paper stripe (Kneedler Faucher), the texture of the rug, The orange light fixtures, the graphic wall art, and one-of-a-kind finds like this cabinet takes an artistic eye, and a bold confidence. Martha Angus has these attributes in spades.
The bathroom design is by Philip Parton who worked with Martha to create a space that works perfectly with the bedroom. Note the inexpensive black chicken wire floor tile is grouted with red grout. Nice and inexpensive way to jazz it up! I love how he painted the whole space red, ceiling included, and how the mirror works so well with the bedroom art.
Martha Angus studied at the Ecole Des Beaux Arts and Carnegie Mellon, going on to do projects for Ralph Lauren, Giorgio Armani and the Lauder family. She brings a fine arts approach to her work mixing modern and antique with finesse and style.Nicole sourced the “Como” goatskin area rug from The Rug Company and customized the ceiling fixture from Jason Miller Studio. The custom white shutters are a brilliant answer to treat these windows above the fireplace mantle.
This room has a sort of “James Bond” allure and a “Groovy Baby” chic factor that had me smiling . It was quite the hang out at the Showhouse Gala. People didn’t want to leave…so the party just kept getting bigger in here until it was wall to wall people.
Nice work Nicole. Very nice!
The Guest Room was designed by Dowling Kimm Studios. Julie Dowling and Lorissa Kimm joined forces in 2001 after both having had stints at Princeton earning degrees in Architecture and both having worked in the offices of Michael Graves.
They have put together a soothing retreat here focusing on comfort and the arts. A serene palette and organically modern furniture set the tone for rest and relaxation.
We made it to the Master Bedroom after much “oohhing and aahhing”, and met up with designer Gary Hutton for even more. Gary was amazing. He had such interesting stories behind each and every design choice that we were glued to the room. We were literally asked to move along to the next room so the next press group could come through. I won’t be able to recount all of the stories, but here are a few of them.
We entered the space along a narrow hallway that most people would just hang art on and call it a day. But Gary has a mind that reaches beyond us mere mortals. See all the “dots” on the wall? (Well, actually Swarovski “pearls”) Kind of an interesting random placement. Very artistic and all. But then Gary told us they represent all of the seismic activity throughout North America. You can see Mexico there by his right hand.
Gary Hutton, Designer
Gary was such a great host in his space. He created much of the furniture and sounded like he was having the best time doing everything. This chair is one of his designs. I like the contrast between the slick metal and the textured flower petal fabric.. The fabric used for the drapery panels is made from 100% recycled soda bottles and was VERY affordable! It looks just like felted wool.
The Master Bedroom was sleek and modern, but very comfortable as well. The “wow” factor came in with the Artemide light fixture that slowly changed colors. I caught it on it’s pink cycle. When turned off, it looks like silver mylar.
Notice the nightstands: See the very well-known Frank Geary cardboard nesting tables on the right? Originally Gary had intended to use matching night tables. But another set could not be found in time.

Here is where chutzpah in a a designer really pays off. Gary decided to make his own cardboard table. And the story doesn’t stop there. He told us that he came in the room when the workmen were still touching up paint, and one of them was standing on his creation paint brush in hand(the glass top had not been added yet). The workman had understandably thought it was a pile of trash. (We were laughing so hard at Gary’s telling of the story, I think we scared off a couple of people.)
Gary designed the desk in the study, and you can just make out the size twelve Lucite stiletto's under it. Another story there.
The art photograph is called “High Fashion Crime Scene”, one of a series by Melanie Pullen. If only she hadn’t been wearing those Prada pumps, she might have made it to the phone in time.
Mr. Hutton also designed the Master Bath using Walker Zanger floor tile (gorgeous, no?), Kohler glass vessel sinks and WoodMode Cabinets. Sleek and sophisticated.
Gary created a custom screen to divide the bath from the toilet area. Quite handsome I think. Go on….look a little closer….
HAHAhaha! SOoo CLEAN and modern ….and it smells good too! Now do you understand why we had a hard time leaving?
Next up: Top Level with the Jay Jeffers and his “Sophisticated Fun”, a Min Day Bathroom, and gardens by Surfacedesign and styled by Throwing Rock Studio.





















